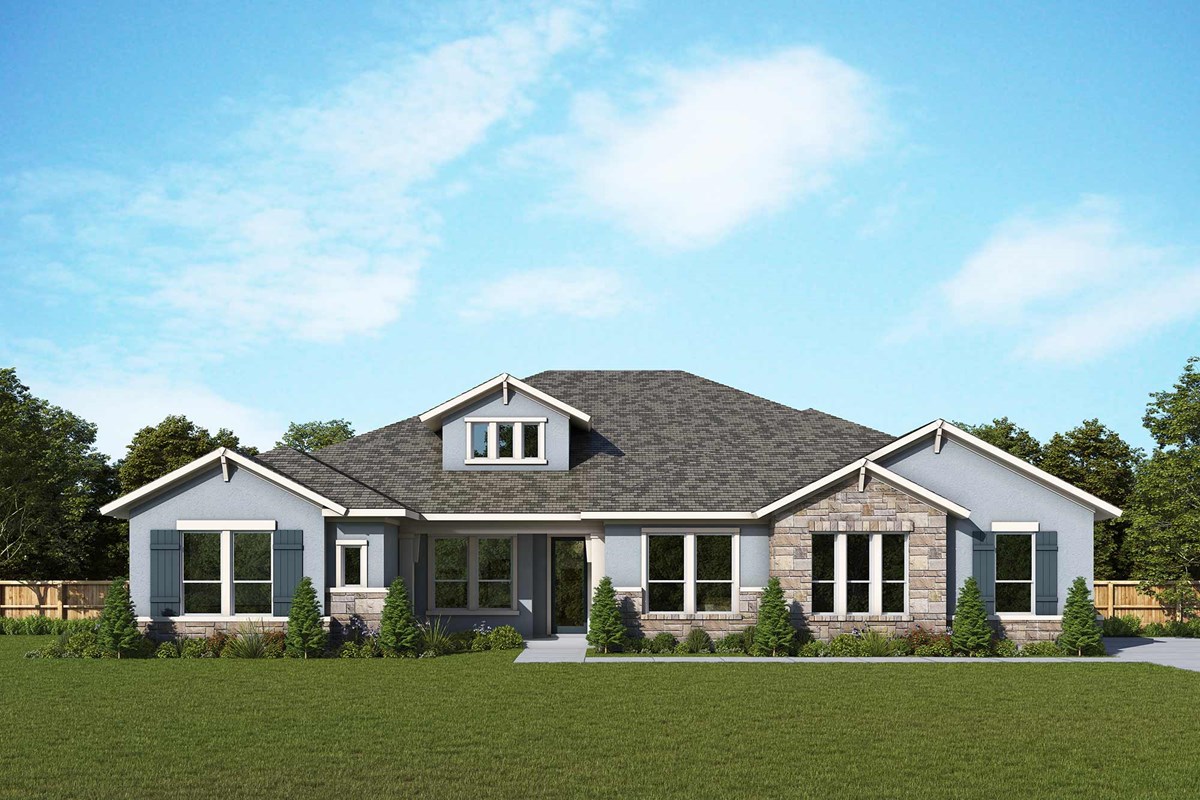
Overview
BELLAGIO BATHROOM AND GAME ROOM! You'll be left BREATHLESS when you visit this stunning 1,5 story Monterey floor plan in Megan's Landing! This David Weekley masterpiece offers everything you've ever wanted in an elegant, spacious, yet comfortable home. Each bedroom has its own full bath downstairs, with a huge game room and full bath upstairs as well! You'll love the family room's sliding glass doors, which lead to your extended covered patio, where you'll relax to the sounds of nature. The Owner's bath is simply gorgeous, with an awesome walk-in shower and stand-alone tub PLUS extensive countertop space and his and hers closets! The kitchen has an enormous island and loads of storage, along with gas cooking, designer vent hood and double ovens. The 8' interior doors downstairs highlight the high ceilings, and the many windows allow beautiful natural light into your home. You'll have plenty of room for a pool on your 1/2 acre home site, too! Call today to visit Megan's Landing and make all your dreams come true!
Learn More Show Less
BELLAGIO BATHROOM AND GAME ROOM! You'll be left BREATHLESS when you visit this stunning 1,5 story Monterey floor plan in Megan's Landing! This David Weekley masterpiece offers everything you've ever wanted in an elegant, spacious, yet comfortable home. Each bedroom has its own full bath downstairs, with a huge game room and full bath upstairs as well! You'll love the family room's sliding glass doors, which lead to your extended covered patio, where you'll relax to the sounds of nature. The Owner's bath is simply gorgeous, with an awesome walk-in shower and stand-alone tub PLUS extensive countertop space and his and hers closets! The kitchen has an enormous island and loads of storage, along with gas cooking, designer vent hood and double ovens. The 8' interior doors downstairs highlight the high ceilings, and the many windows allow beautiful natural light into your home. You'll have plenty of room for a pool on your 1/2 acre home site, too! Call today to visit Megan's Landing and make all your dreams come true!
More plans in this community

The Chadwick
From: $634,990
Sq. Ft: 3583 - 5144

The Edwards
From: $559,990
Sq. Ft: 2824 - 3783

The Gabrielle
From: $609,990
Sq. Ft: 3414 - 4819

The Livingston
From: $543,990
Sq. Ft: 2680 - 4064

The Monterey
From: $575,990
Sq. Ft: 3007 - 3990

The Northstar
From: $529,990
Sq. Ft: 2504 - 3765

The Sagewood
From: $571,990
Sq. Ft: 3414 - 4064
Quick Move-ins

The Edwards
144 Gather Street, Castroville, TX 78009
$648,880
Sq. Ft: 3104

The Gabrielle
546 Falcon Cove, Castroville, TX 78009
$678,880
Sq. Ft: 3415

The Monterey
207 Violet Way, Castroville, TX 78009









