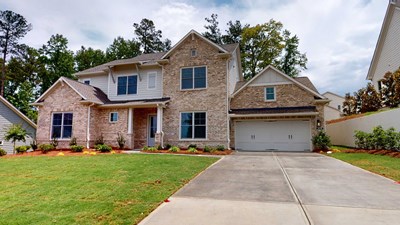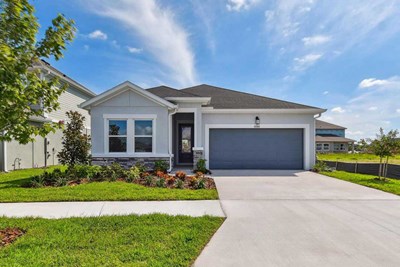

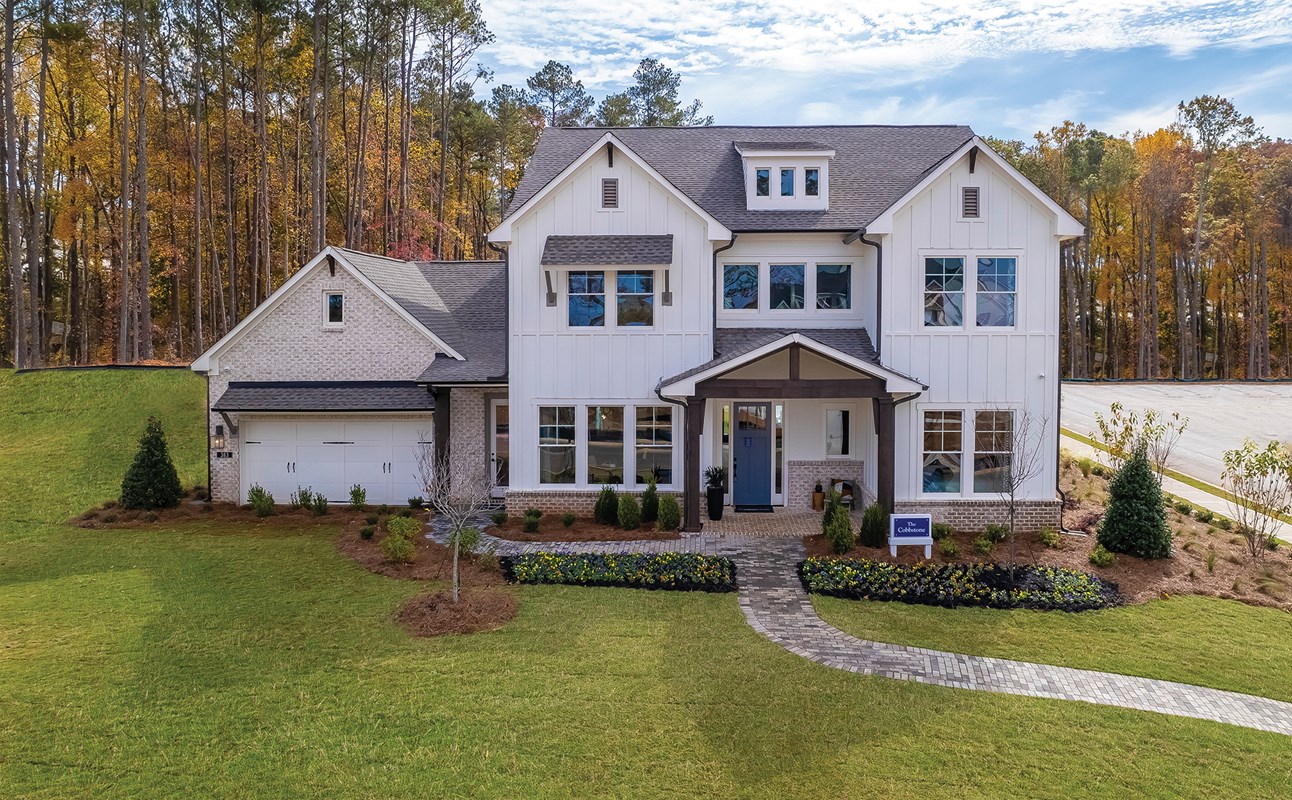

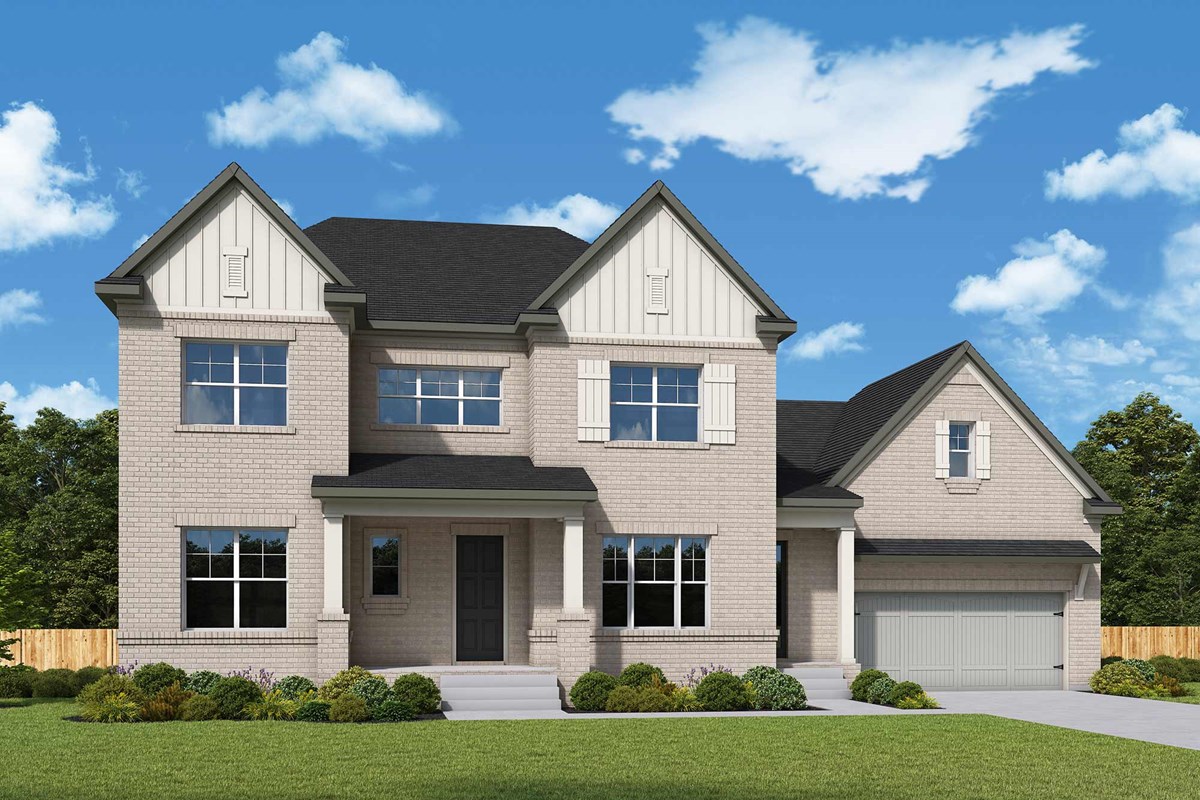









Overview
Experience the brilliant lifestyle benefits of the spacious and vibrant Cobbstone new home plan by David Weekley Homes. A butler’s pantry, full-function island, and expansive view of the main level contribute to the culinary layout of the contemporary kitchen. Grand, energy-efficient windows help create a visual unity between your home’s indoor and outdoor gathering spaces. Start each day rested and refreshed in the Owner’s Retreat, which includes a sizable walk-in closet and a serene en suite bathroom. Craft your ideal home office or high-tech entertainment lounge in the sunlit study. A downstairs guest suite and upstairs bedrooms offer ample privacy and comfort for everyone. The upstairs retreat provides a great place to enjoy movie screenings and family game nights. How do you imagine your #LivingWeekley experience in this new home plan in Marietta, GA.
Learn More Show Less
Experience the brilliant lifestyle benefits of the spacious and vibrant Cobbstone new home plan by David Weekley Homes. A butler’s pantry, full-function island, and expansive view of the main level contribute to the culinary layout of the contemporary kitchen. Grand, energy-efficient windows help create a visual unity between your home’s indoor and outdoor gathering spaces. Start each day rested and refreshed in the Owner’s Retreat, which includes a sizable walk-in closet and a serene en suite bathroom. Craft your ideal home office or high-tech entertainment lounge in the sunlit study. A downstairs guest suite and upstairs bedrooms offer ample privacy and comfort for everyone. The upstairs retreat provides a great place to enjoy movie screenings and family game nights. How do you imagine your #LivingWeekley experience in this new home plan in Marietta, GA.
Recently Viewed
More plans in this community
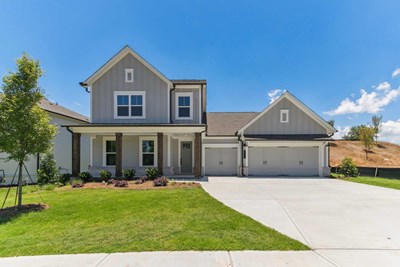
The Buckhorn
From: $753,990
Sq. Ft: 2992 - 3018
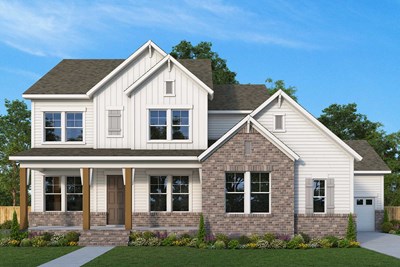
The Fenton
From: $816,990
Sq. Ft: 3285 - 4676
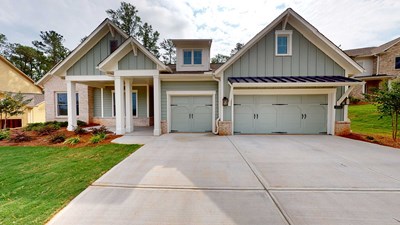
The Grindle
From: $794,990
Sq. Ft: 2874 - 4928
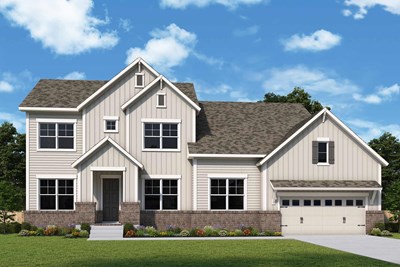
The Howell
From: $840,990
Sq. Ft: 3646 - 5637
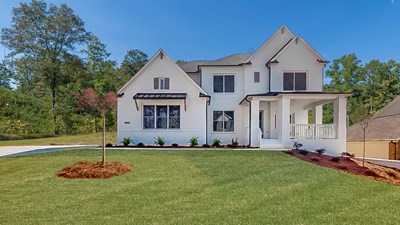
The Kilpatrick
From: $820,990
Sq. Ft: 3416 - 4397
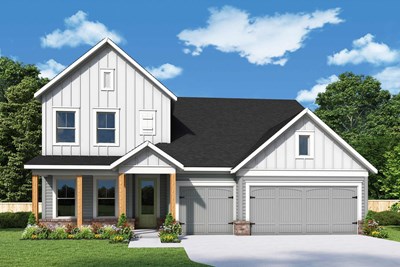
The Kinton
From: $738,990
Sq. Ft: 2827 - 4043
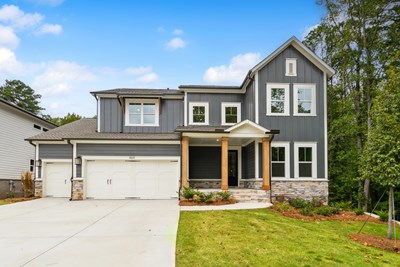
The Ransdall
From: $771,990
Sq. Ft: 3196 - 4675
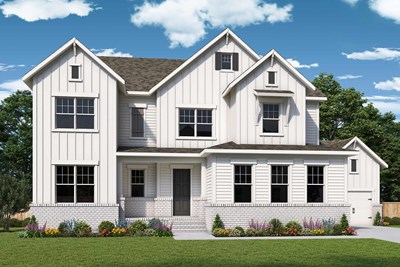
The Sonnett
From: $843,990
Sq. Ft: 3849 - 4999
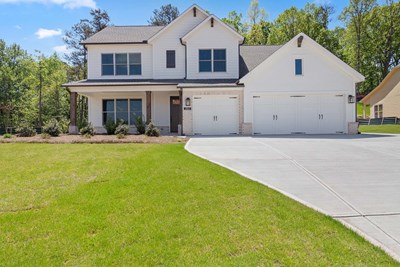
The Worthdale
From: $801,990
Sq. Ft: 3488 - 5057
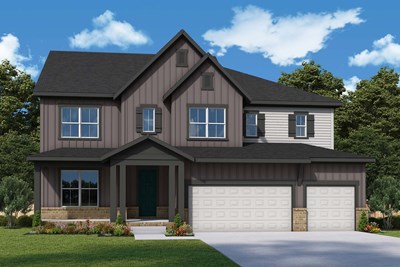
The Wynstone
From: $839,990
Sq. Ft: 3521 - 5047
Quick Move-ins
The Ransdall
2340 Ellis Mountain Drive SW, Marietta, GA 30064
$906,713
Sq. Ft: 3209
The Wynstone
444 Lower Shoreline Court SW, Marietta, GA 30064
$958,515
Sq. Ft: 3521

The Wynstone
2205 Ellis Mountain Drive, Marietta, GA 30064








