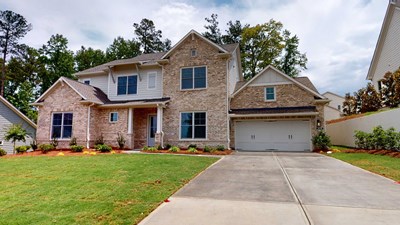



















Overview
The Kilpatrick new home plan is designed to improve your everyday lifestyle while providing a glamorous atmosphere for social gatherings and special occasions. A luxurious kitchen rests at the heart of this home, balancing impressive style with easy function, all while maintaining an open design that flows throughout the sunny living and dining spaces. Welcome guests from the impressive covered porch. The versatile retreat and a pair of studies present plentiful opportunities where you can craft the special-purpose rooms that are ideal for your family. A massive walk-in closet and a contemporary en suite bathroom contribute to the everyday joy of your Owner’s Retreat. Jack-and-Jill bedrooms and a full guest suite make it easy for everyone to find the rest they need at the end of each day. Bonus storage, expert design, and our EnergySaver™ features make it easy to love each day in this wonderful new home plan by David Weekley Homes.
Learn More Show Less
The Kilpatrick new home plan is designed to improve your everyday lifestyle while providing a glamorous atmosphere for social gatherings and special occasions. A luxurious kitchen rests at the heart of this home, balancing impressive style with easy function, all while maintaining an open design that flows throughout the sunny living and dining spaces. Welcome guests from the impressive covered porch. The versatile retreat and a pair of studies present plentiful opportunities where you can craft the special-purpose rooms that are ideal for your family. A massive walk-in closet and a contemporary en suite bathroom contribute to the everyday joy of your Owner’s Retreat. Jack-and-Jill bedrooms and a full guest suite make it easy for everyone to find the rest they need at the end of each day. Bonus storage, expert design, and our EnergySaver™ features make it easy to love each day in this wonderful new home plan by David Weekley Homes.
More plans in this community
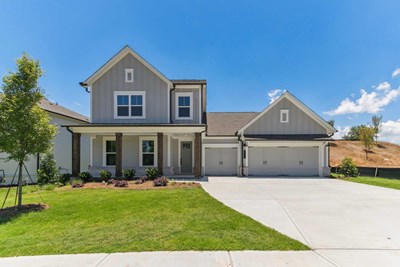
The Buckhorn
From: $753,990
Sq. Ft: 2992 - 3018
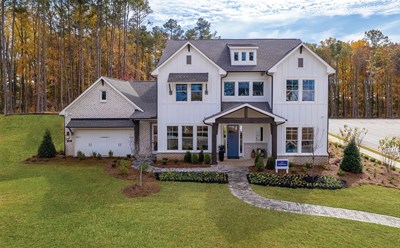
The Cobbstone
From: $824,990
Sq. Ft: 3456 - 4896
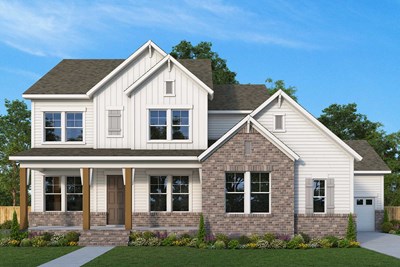
The Fenton
From: $816,990
Sq. Ft: 3285 - 4676
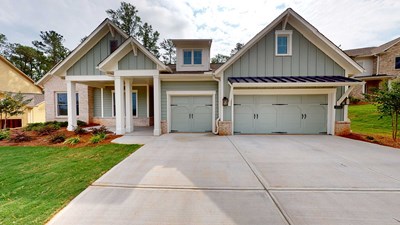
The Grindle
From: $794,990
Sq. Ft: 2874 - 4928
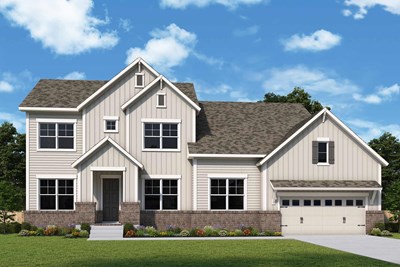
The Howell
From: $840,990
Sq. Ft: 3646 - 5637
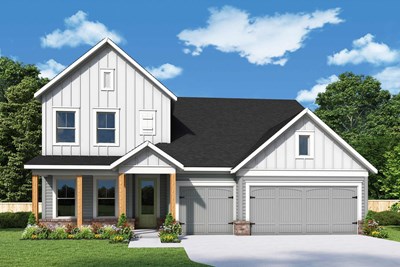
The Kinton
From: $738,990
Sq. Ft: 2827 - 4043
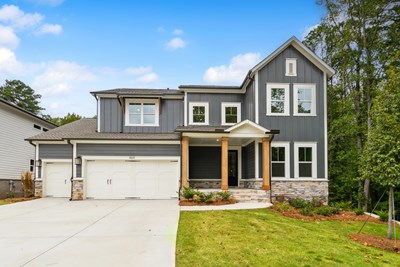
The Ransdall
From: $771,990
Sq. Ft: 3196 - 4675
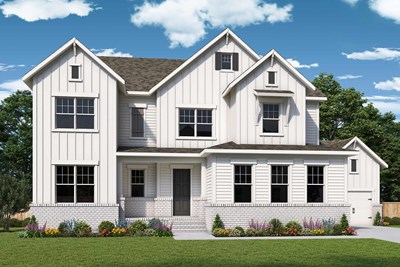
The Sonnett
From: $843,990
Sq. Ft: 3849 - 4999
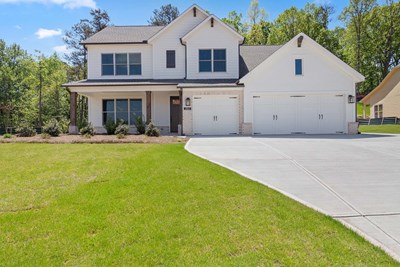
The Worthdale
From: $801,990
Sq. Ft: 3488 - 5057
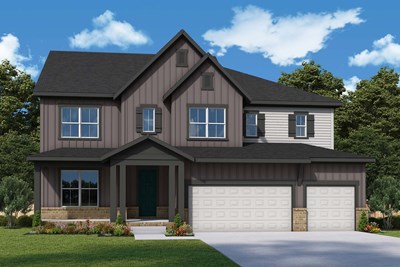
The Wynstone
From: $839,990
Sq. Ft: 3521 - 5047
Quick Move-ins
The Ransdall
2340 Ellis Mountain Drive SW, Marietta, GA 30064
$906,713
Sq. Ft: 3209
The Wynstone
444 Lower Shoreline Court SW, Marietta, GA 30064
$958,515
Sq. Ft: 3521

The Wynstone
2205 Ellis Mountain Drive, Marietta, GA 30064








