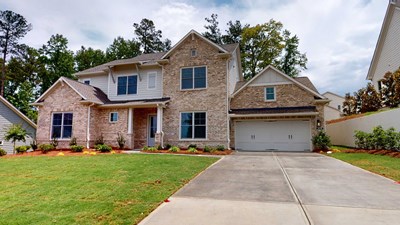Overview
Learn More
Treat yourself to the captivating lifestyle experience of the beautiful and effortless Fenton new home plan by David Weekley Homes. Growing residents and out-of-town visitors will love the private guest bedrooms on both levels of the home. Your serene Owner’s Retreat offers an everyday escape from the outside world, and includes an en suite bathroom and a spacious walk-in closet. The kitchen island, sunny breakfast space and open dining area offer a streamlined variety of mealtime settings. Your open floor plan presents a welcome space ready to fulfill your lifestyle and décor dreams. The front study provides a great place for productivity before retiring to relax in the personal oasis of your leisurely covered porches. How do you imagine your #LivingWeekley experience in this new home plan in the Marietta, GA, community of Ellis?
More plans in this community
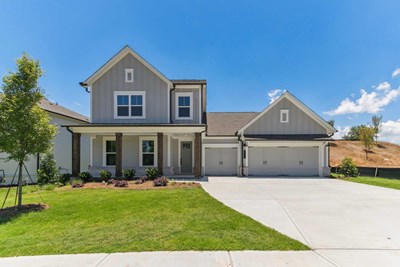
The Buckhorn
From: $728,990
Sq. Ft: 2992 - 3018
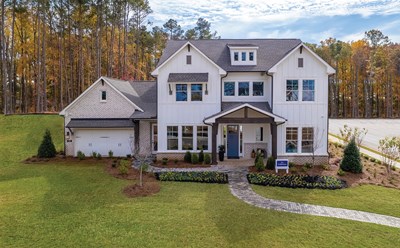
The Cobbstone
From: $799,990
Sq. Ft: 3456 - 4896
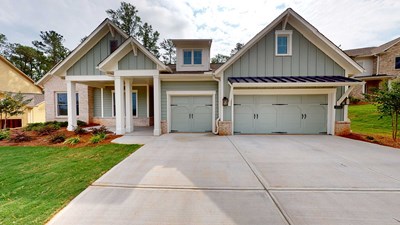
The Grindle
From: $769,990
Sq. Ft: 2874 - 4928
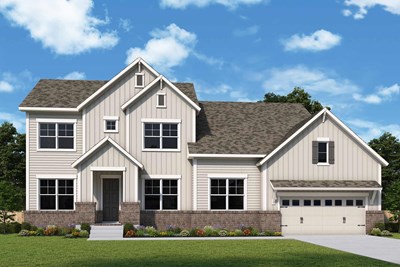
The Howell
From: $815,990
Sq. Ft: 3646 - 5637
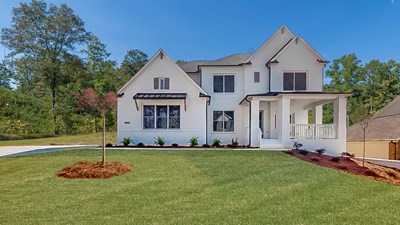
The Kilpatrick
From: $795,990
Sq. Ft: 3416 - 4397
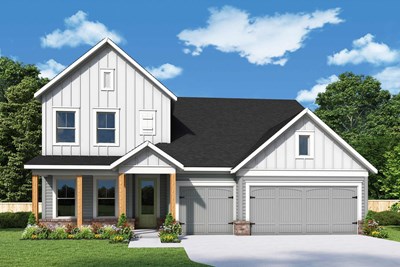
The Kinton
From: $713,990
Sq. Ft: 2827 - 4043
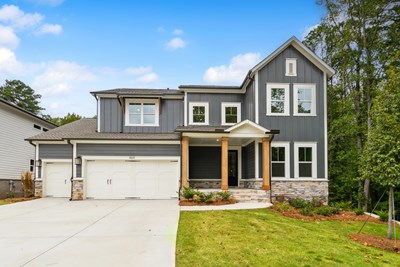
The Ransdall
From: $746,990
Sq. Ft: 3196 - 4675
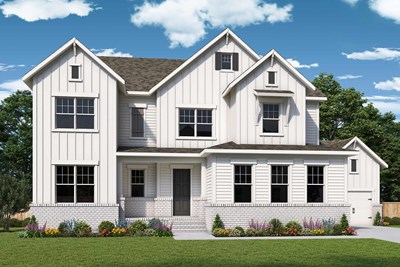
The Sonnett
From: $818,990
Sq. Ft: 3849 - 4999
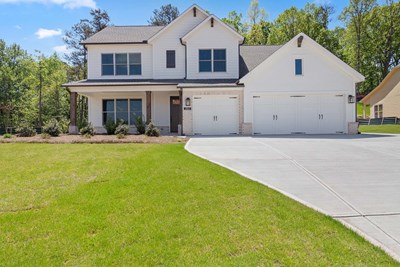
The Worthdale
From: $776,990
Sq. Ft: 3488 - 5057
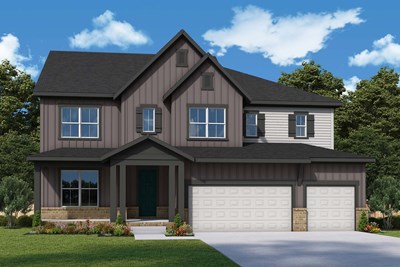
The Wynstone
From: $814,990
Sq. Ft: 3521 - 5047
Quick Move-ins
The Howell
2023 Fern Mountain Lane, Marietta, GA 30064
$1,049,639
Sq. Ft: 3646
The Howell
2019 Fern Mountain Lane, Marietta, GA 30064
$1,053,307
Sq. Ft: 3682
The Ransdall
2340 Ellis Mountain Drive SW, Marietta, GA 30064
$954,196
Sq. Ft: 3209
The Ransdall
2364 Ellis Mountain Drive SW, Marietta, GA 30064
$835,100
Sq. Ft: 3209
The Sonnett
1975 Sage Lake Bend SW, Marietta, GA 30064
$1,050,607
Sq. Ft: 3862

The Wynstone
444 Lower Shoreline Court SW, Marietta, GA 30064
$955,769
Sq. Ft: 3521
Visit the Community
Marietta, GA 30064
Sunday 1:00 PM - 6:00 PM
or Please Call for an Appointment
From Hwy 281
Take I-75 N to Roswell St NE in Marietta (Exit 263)Follow Roswell St NE to Whitlock Ave NW
6 min (1.7 mi)
Take GA-120 W to Villa Rica Way SW
8 min (4.2 mi)
Take Old Dallas Rd SW to Ellis Preserve Ln
Turn Right on Ellis Preserve Lane and our future model will be at the end of the street on the left.



















