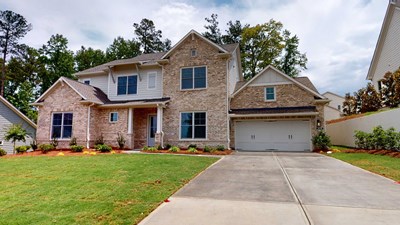
Overview
Modern elegence meets rustic charm with this new contruction home for sale in Ellis. Elevate your lifestyle and make coming home the best part of every day with this beautiful new home in Marietta, GA.
As you step inside this David Weekley home, you'll be greeted by the warm glow of the two-story family room, perfect for cozy evenings with family or entertaining friends. The open kitchen layout is a chef's dream, with GE Profile kitchen appliances and a butler's pantry that offers plenty of storage for all your cooking essentials. Cabinets flow seamlessly through the dining room into the butler's pantry, making meal prep a breeze.
Picture yourself opening the 12-foot sliding glass door off the family room onto the extended covered patio, where you can enjoy the fresh air and sunshine while sipping your morning coffee. The upgraded engineered hardwood floors add a touch of luxury and comfort to every room, creating a welcoming and inviting atmosphere.
The guest bedroom on the main floor with a shared full bathroom right in the hall provides a retreat for visitors, while the second-floor jack-and-jill secondary bedrooms offer convenience and space for the whole family.
The spacious utility room makes laundry day a breeze, and the Owner's Retreat is a true sanctuary with a spacious walk-in closet and a deluxe Super Shower for a luxurious end to your day. This home is more than just a place to live; it's a haven where everyday needs are met with style and comfort.
Send a message to the David Weekley Homes at Ellis Team to build your future with this beautiful new home for sale in Marietta, GA.
Learn More Show Less
Modern elegence meets rustic charm with this new contruction home for sale in Ellis. Elevate your lifestyle and make coming home the best part of every day with this beautiful new home in Marietta, GA.
As you step inside this David Weekley home, you'll be greeted by the warm glow of the two-story family room, perfect for cozy evenings with family or entertaining friends. The open kitchen layout is a chef's dream, with GE Profile kitchen appliances and a butler's pantry that offers plenty of storage for all your cooking essentials. Cabinets flow seamlessly through the dining room into the butler's pantry, making meal prep a breeze.
Picture yourself opening the 12-foot sliding glass door off the family room onto the extended covered patio, where you can enjoy the fresh air and sunshine while sipping your morning coffee. The upgraded engineered hardwood floors add a touch of luxury and comfort to every room, creating a welcoming and inviting atmosphere.
The guest bedroom on the main floor with a shared full bathroom right in the hall provides a retreat for visitors, while the second-floor jack-and-jill secondary bedrooms offer convenience and space for the whole family.
The spacious utility room makes laundry day a breeze, and the Owner's Retreat is a true sanctuary with a spacious walk-in closet and a deluxe Super Shower for a luxurious end to your day. This home is more than just a place to live; it's a haven where everyday needs are met with style and comfort.
Send a message to the David Weekley Homes at Ellis Team to build your future with this beautiful new home for sale in Marietta, GA.
Recently Viewed
Central Living at Craig

The Remely
From: $395,990
Sq. Ft: 1384 - 1576
Meridian at Northpointe at Vistancia
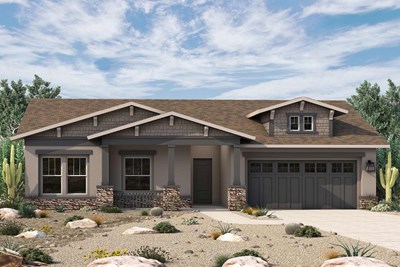
The Lampton
From: $828,990
Sq. Ft: 2913 - 2985
More plans in this community
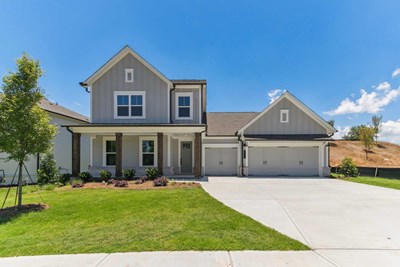
The Buckhorn
From: $753,990
Sq. Ft: 2992 - 3018
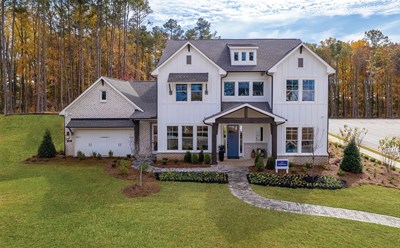
The Cobbstone
From: $824,990
Sq. Ft: 3456 - 4896
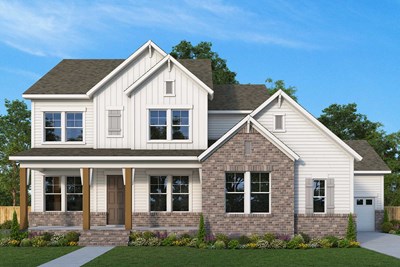
The Fenton
From: $816,990
Sq. Ft: 3285 - 4676
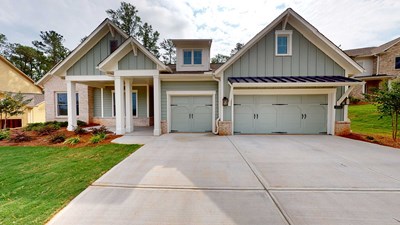
The Grindle
From: $794,990
Sq. Ft: 2874 - 4928
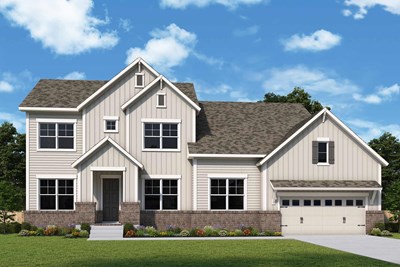
The Howell
From: $840,990
Sq. Ft: 3646 - 5637
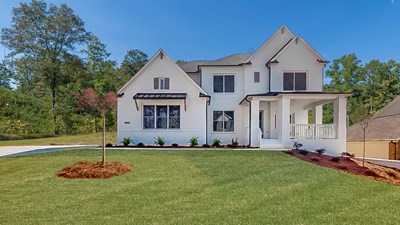
The Kilpatrick
From: $820,990
Sq. Ft: 3416 - 4397
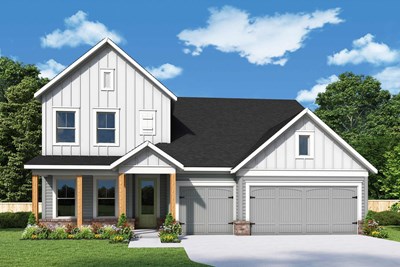
The Kinton
From: $738,990
Sq. Ft: 2827 - 4043
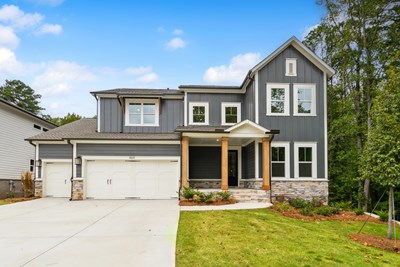
The Ransdall
From: $771,990
Sq. Ft: 3196 - 4675
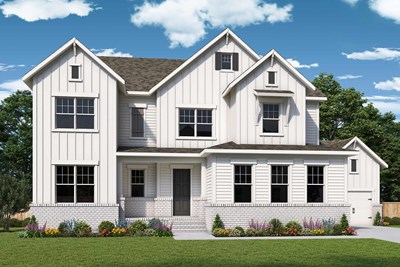
The Sonnett
From: $843,990
Sq. Ft: 3849 - 4999
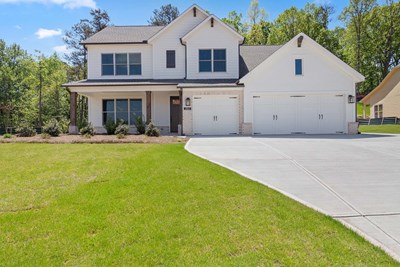
The Worthdale
From: $801,990
Sq. Ft: 3488 - 5057
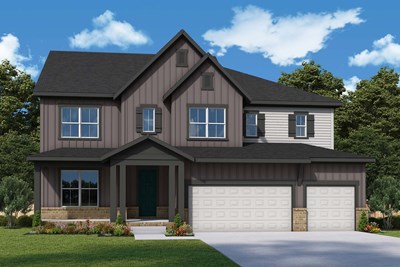
The Wynstone
From: $839,990
Sq. Ft: 3521 - 5047
Quick Move-ins
The Ransdall
2340 Ellis Mountain Drive SW, Marietta, GA 30064
$906,713
Sq. Ft: 3209

The Wynstone
2205 Ellis Mountain Drive, Marietta, GA 30064
$954,928
Sq. Ft: 3521
Recently Viewed
Central Living at Craig

The Remely
From: $395,990
Sq. Ft: 1384 - 1576
Meridian at Northpointe at Vistancia

The Lampton








