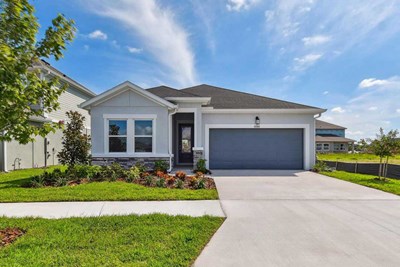

















Overview
Enjoy living at its finest in the impeccably stylish Dwyer new home plan in Ellis. Timeless covered porches help create a welcoming first impression and a relaxing place to enjoy an evening breeze. The front door opens onto an expansive view of the open-concept living spaces that extends out onto the backyard beyond. Design an inviting parlor or a product home office in the front study. Four junior bedrooms are spread across both levels and offer great places for everyone in the family to make their own. Retire to the effortless luxury of the Owner’s Retreat, featuring a refreshing en suite bathroom and a deluxe walk-in closet. An upstairs retreat creates an additional gathering space and room to pursue individual pastimes. The classic kitchen splits prep, cooking, and presentation zones for greater culinary delight. Sunlight, boundless lifestyle potential, and an easy, welcoming layout make the open-concept living space an everyday delight. Ask our Internet Advisor about the garage configuration and the built-in features of this spectacular new home plan by David Weekley Homes.
Learn More Show Less
Enjoy living at its finest in the impeccably stylish Dwyer new home plan in Ellis. Timeless covered porches help create a welcoming first impression and a relaxing place to enjoy an evening breeze. The front door opens onto an expansive view of the open-concept living spaces that extends out onto the backyard beyond. Design an inviting parlor or a product home office in the front study. Four junior bedrooms are spread across both levels and offer great places for everyone in the family to make their own. Retire to the effortless luxury of the Owner’s Retreat, featuring a refreshing en suite bathroom and a deluxe walk-in closet. An upstairs retreat creates an additional gathering space and room to pursue individual pastimes. The classic kitchen splits prep, cooking, and presentation zones for greater culinary delight. Sunlight, boundless lifestyle potential, and an easy, welcoming layout make the open-concept living space an everyday delight. Ask our Internet Advisor about the garage configuration and the built-in features of this spectacular new home plan by David Weekley Homes.
Recently Viewed
Serenity - The Village Collection
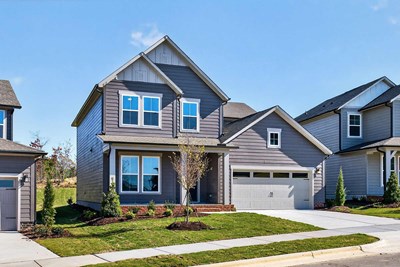
The Madison
From: $469,900
Sq. Ft: 2568
Waterset Tradition Series
More plans in this community
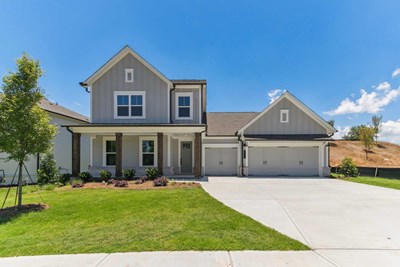
The Buckhorn
From: $753,990
Sq. Ft: 2992 - 3018
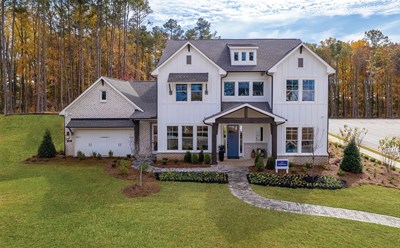
The Cobbstone
From: $824,990
Sq. Ft: 3456 - 4896
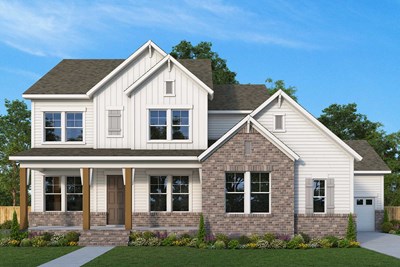
The Fenton
From: $816,990
Sq. Ft: 3285 - 4676
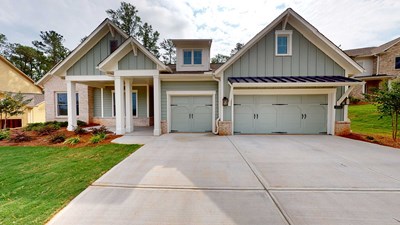
The Grindle
From: $794,990
Sq. Ft: 2874 - 4928
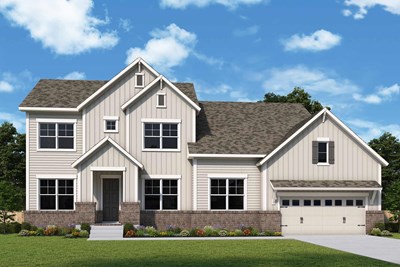
The Howell
From: $840,990
Sq. Ft: 3646 - 5637
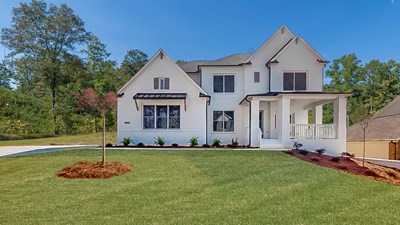
The Kilpatrick
From: $820,990
Sq. Ft: 3416 - 4397
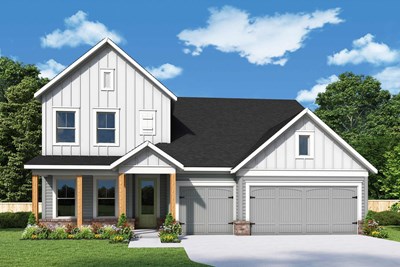
The Kinton
From: $738,990
Sq. Ft: 2827 - 4043
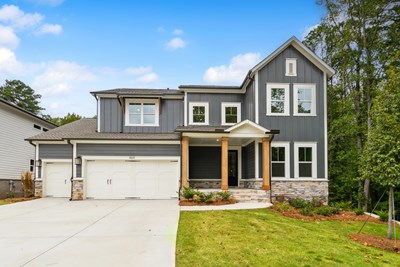
The Ransdall
From: $771,990
Sq. Ft: 3196 - 4675
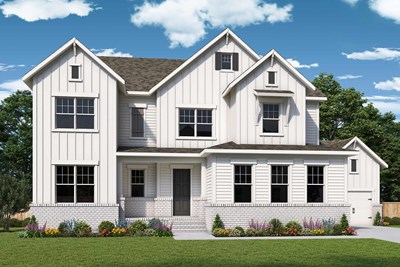
The Sonnett
From: $843,990
Sq. Ft: 3849 - 4999
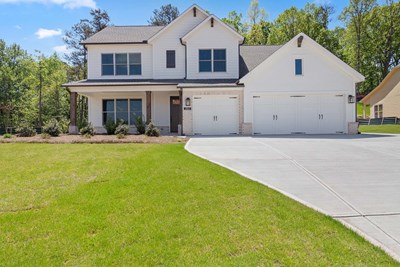
The Worthdale
From: $801,990
Sq. Ft: 3488 - 5057
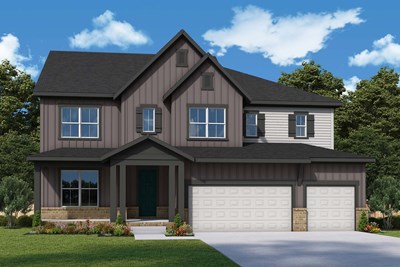
The Wynstone
From: $839,990
Sq. Ft: 3521 - 5047
Quick Move-ins
The Ransdall
2340 Ellis Mountain Drive SW, Marietta, GA 30064
$906,713
Sq. Ft: 3209
The Wynstone
444 Lower Shoreline Court SW, Marietta, GA 30064
$958,515
Sq. Ft: 3521

The Wynstone
2205 Ellis Mountain Drive, Marietta, GA 30064
$954,928
Sq. Ft: 3521
Recently Viewed
Serenity - The Village Collection

The Madison








