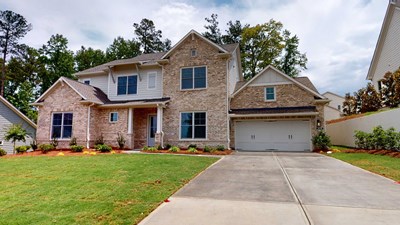Overview
Learn More
Style, comfort, and top-quality construction make this new home in Ellais a great place to make your own! In this stunning Marietta, GA, home, you can enjoy the abundance of natural light streaming through 12-foot sliding glass doors, creating a bright and inviting atmosphere.
Find solace in the enclosed study with French doors, providing a quiet space for work or hobbies. The Owner’s Retreat features a Super Shower for ultimate relaxation. The unfinished basement allows for customization to suit your needs and preferences. The chef's kitchen is equipped with a 36-inch five-burner cook-top, smart built-in convection double wall oven, pyramid chimney vent hood, and GE Cafe beverage center in the butler's pantry.
The oversized island is perfect for meal preparation and casual dining. Additional features include a dedicated dining room, breakfast nook, and elegant stone exterior.
Located in the heart of Marietta, Ellis is conveniently less than ten miles from Wellstar Kennestone Hospital, Marietta Square, Kennestone National Battlefields, and Town Center at Cobb and the Battery Atlanta. Access your everyday shopping needs with Target, Publix/Kroger, Home Depot, and Whole Foods. Location is everything and Ellis is near it all.
Send David Weekley’s Ellis Team a message to begin your #LivingWeekley adventure with this new home in Marietta, GA!
More plans in this community
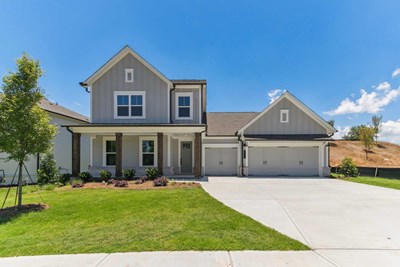
The Buckhorn
From: $728,990
Sq. Ft: 2992 - 3018
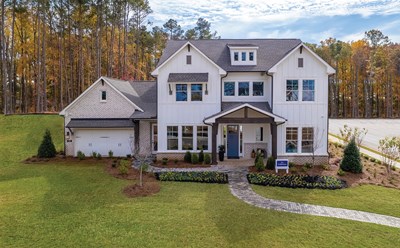
The Cobbstone
From: $799,990
Sq. Ft: 3456 - 4896
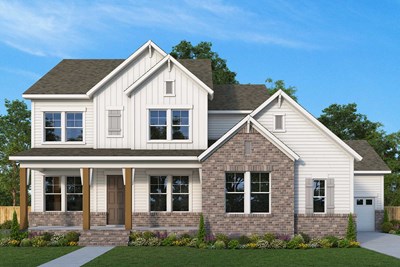
The Fenton
From: $791,990
Sq. Ft: 3285 - 4676
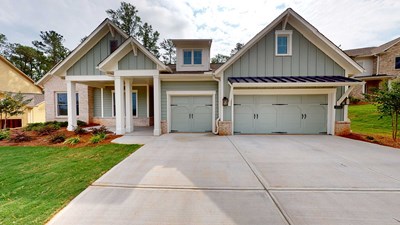
The Grindle
From: $769,990
Sq. Ft: 2874 - 4928
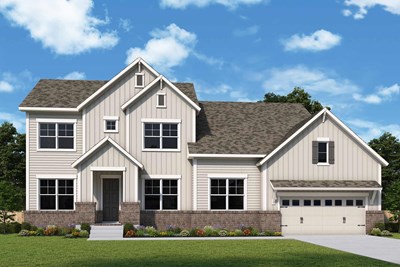
The Howell
From: $815,990
Sq. Ft: 3646 - 5637
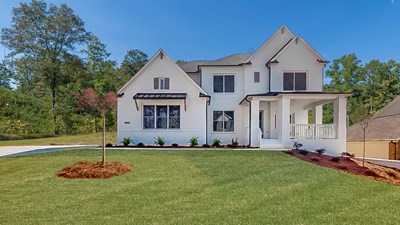
The Kilpatrick
From: $795,990
Sq. Ft: 3416 - 4397
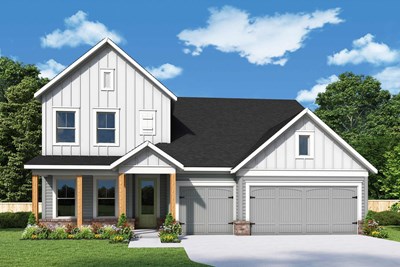
The Kinton
From: $713,990
Sq. Ft: 2827 - 4043
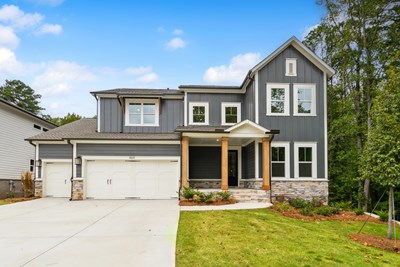
The Ransdall
From: $746,990
Sq. Ft: 3196 - 4675
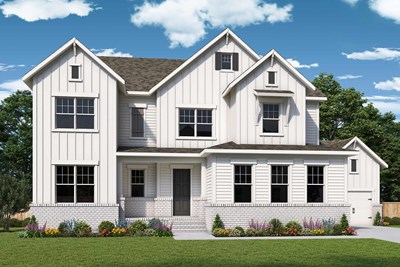
The Sonnett
From: $818,990
Sq. Ft: 3849 - 4999
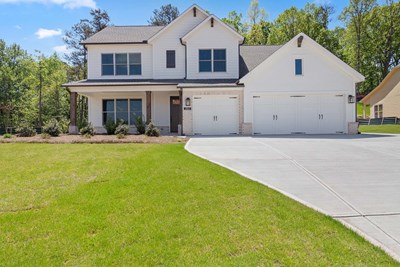
The Worthdale
From: $776,990
Sq. Ft: 3488 - 5057
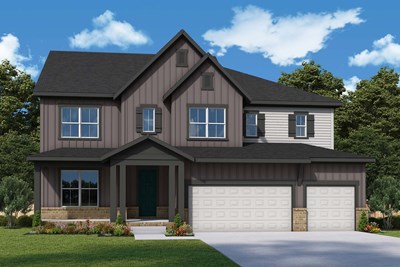
The Wynstone
From: $814,990
Sq. Ft: 3521 - 5047
Quick Move-ins
The Howell
2019 Fern Mountain Lane, Marietta, GA 30064
$1,053,307
Sq. Ft: 3682
The Ransdall
2340 Ellis Mountain Drive SW, Marietta, GA 30064
$954,196
Sq. Ft: 3209
The Ransdall
2364 Ellis Mountain Drive SW, Marietta, GA 30064
$835,100
Sq. Ft: 3209
The Sonnett
1975 Sage Lake Bend SW, Marietta, GA 30064
$1,050,607
Sq. Ft: 3862

The Wynstone
444 Lower Shoreline Court SW, Marietta, GA 30064
$955,769
Sq. Ft: 3521
Visit the Community
Marietta, GA 30064
Sunday 1:00 PM - 6:00 PM
or Please Call for an Appointment









