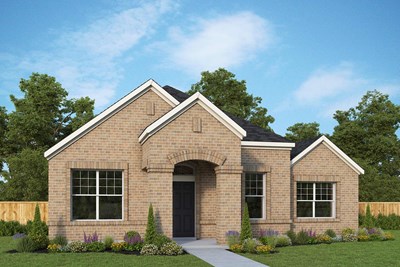Overview
Learn More
Bring your interior design and lifestyle inspirations to life with The Jacksboro floor plan by David Weekley Homes in Wolf Ranch. It’s easy to wake up on the right side of the bed in the Owner’s Retreat, which includes an en suite bathroom and walk-in closet.
Prepare, present and enjoy your culinary masterpieces on the kitchen’s center island overlooking the open gathering spaces. Jack-and-Jill bedrooms and a private guest room help everyone find a space they can make their own.
Show off your style and savor the livability in the expertly crafted family and dining spaces at the heart of this home. A sunlit study, lighting-minded TV room, and breezy covered porch provide great places to entertain guests and enjoy your leisure time in peace.
Contact the David Weekley Homes at Wolf Ranch Team to experience the Best in Design, Choice and Service with this new home in Georgetown, Texas.
Recently Viewed
Karis - Village Series

The Bassett
1005 Peach Blossom Ave, Crowley, TX 76036
$527,943
Sq. Ft: 2276
The Coleville
904 Gilbreath Avenue, Crowley, TX 76036
$479,093
Sq. Ft: 2433
More plans in this community

The Beeville
Call For Information
Sq. Ft: 2450 - 2457

The Grapeland
Call For Information
Sq. Ft: 2870 - 2877

The Nacogdoches
Call For Information
Sq. Ft: 3345 - 3514

The Presidio
Call For Information
Sq. Ft: 3430 - 3454

The Rockwall
Call For Information
Sq. Ft: 3687 - 3711

The Stamford
Call For Information
Sq. Ft: 4076 - 4079

The Tomball
Call For Information
Sq. Ft: 3772 - 3801
Recently Viewed
Karis - Village Series

The Bassett
1005 Peach Blossom Ave, Crowley, TX 76036
$527,943
Sq. Ft: 2276
The Coleville
904 Gilbreath Avenue, Crowley, TX 76036
$479,093
Sq. Ft: 2433
Visit the Community
Georgetown, TX 78628
From Austin:
Travel north on IH 35 and take Exit 261 toward TX-29/BurnetTurn left onto TX-29
Take a left onto Wolf Ranch Pkwy
Take Wolf Ranch Pkwy all the way to Southwest Bypass
Drive straight into the newest section of Wolf Ranch - West Bend
Our model home is coming soon
Please call for an appointment













