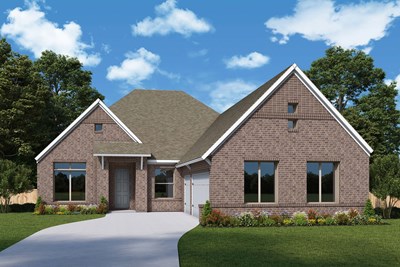Overview
Learn More
Artistry, expertise and dedication are at the heart of every design decision put into crafting The Tomball by David Weekley Homes floor plan in Wolf Ranch. The open family and dining spaces provide a splendid setting for special celebrations and enjoying day-to-day life to the fullest.
A streamlined kitchen layout creates a tasteful foundation for your unique culinary style. A serene Owner’s Bath and walk-in closet help make the Owner’s Retreat a wonderful place to end each day.
The 3-car tandem garage leads to a convenient family foyer to make departures and returns all the easier. Relax on your covered porch or in the upstairs retreat after achieving your goals in the front study.
Each guest suite and secondary bedroom maximizes privacy, personal space, and individual appeal.
Ask David Weekley Homes at Wolf Ranch Team about the available options and built-in features of this new home in Georgetown, Texas.
Recently Viewed
Monterra - Gardens

The Applewood
Call For Information
Sq. Ft: 1677 - 1741
Terraces – Classics

The Beverly
From: $602,990
Sq. Ft: 2673 - 2674
More plans in this community

The Beeville
Call For Information
Sq. Ft: 2450 - 2457

The Grapeland
Call For Information
Sq. Ft: 2870 - 2877

The Nacogdoches
Call For Information
Sq. Ft: 3345 - 3514

The Presidio
Call For Information
Sq. Ft: 3430 - 3454

The Rockwall
Call For Information
Sq. Ft: 3687 - 3711

The Stamford
Call For Information
Sq. Ft: 4076 - 4079
Recently Viewed
Monterra - Gardens

The Applewood
Call For Information
Sq. Ft: 1677 - 1741
Terraces – Classics

The Beverly
From: $602,990
Sq. Ft: 2673 - 2674
Visit the Community
Georgetown, TX 78628
From Austin:
Travel north on IH 35 and take Exit 261 toward TX-29/BurnetTurn left onto TX-29
Take a left onto Wolf Ranch Pkwy
Take Wolf Ranch Pkwy all the way to Southwest Bypass
Drive straight into the newest section of Wolf Ranch - West Bend
Our model home is coming soon
Please call for an appointment














