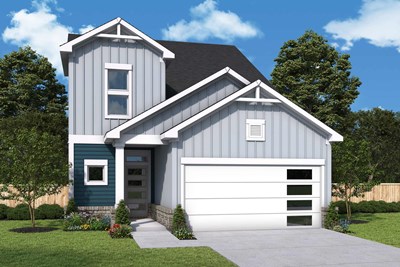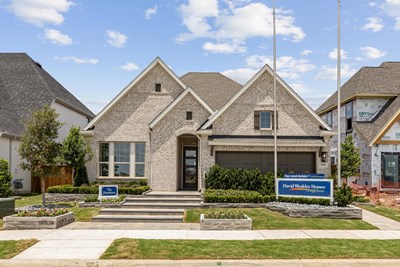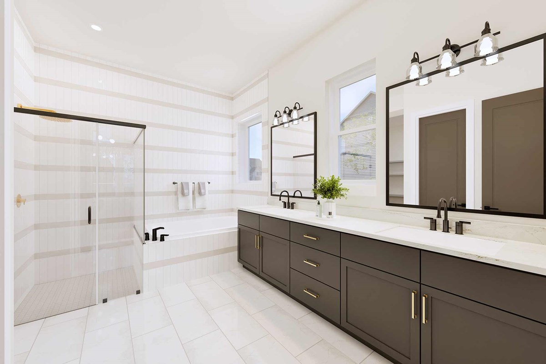
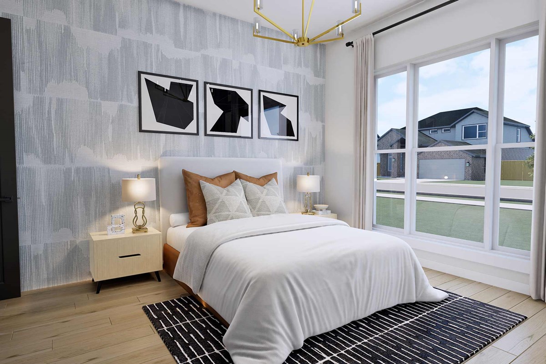
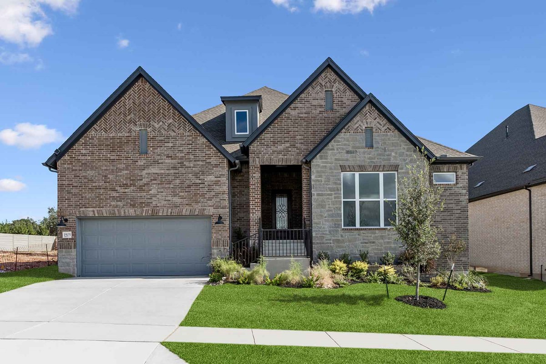

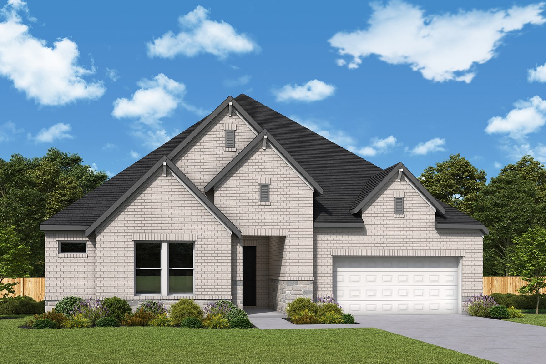



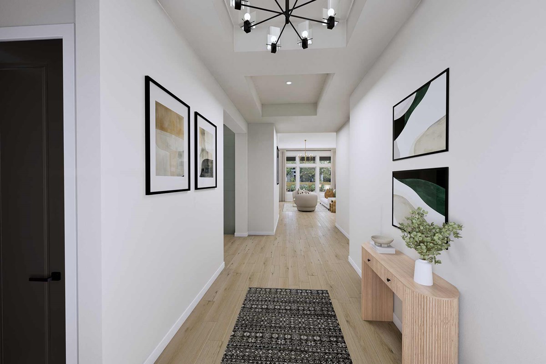
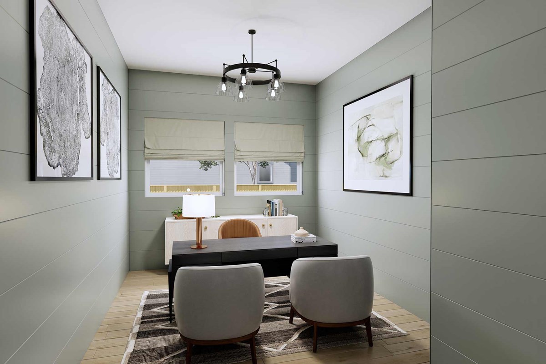
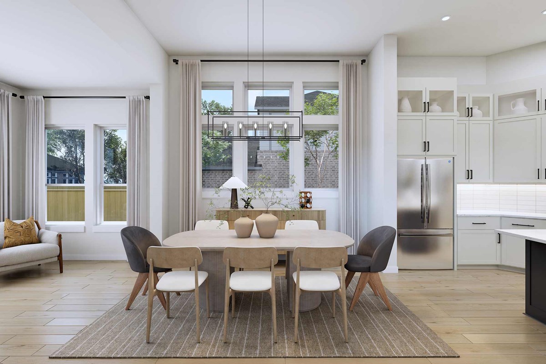
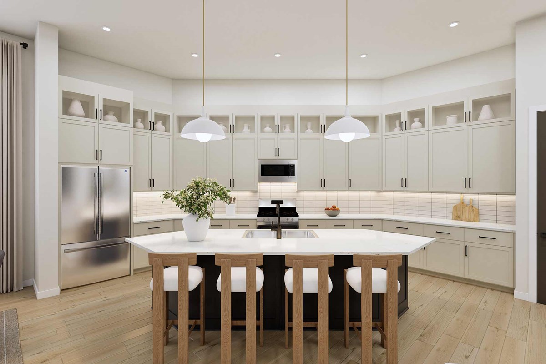
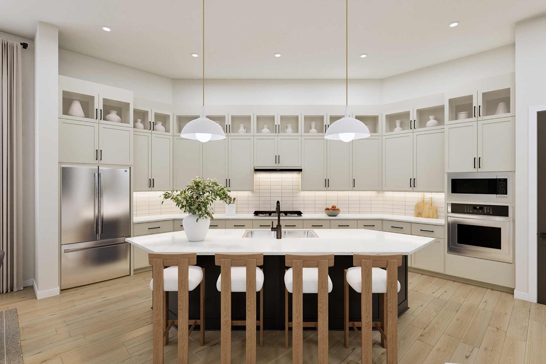
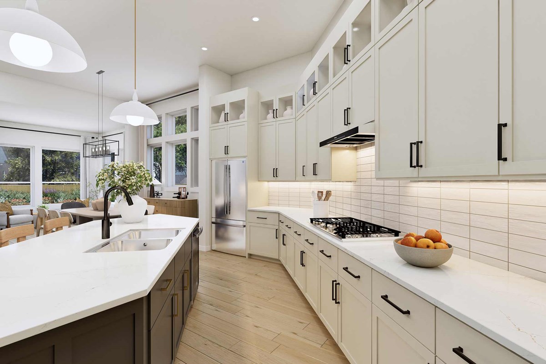
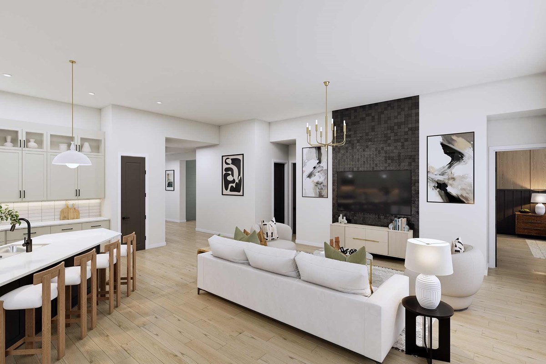
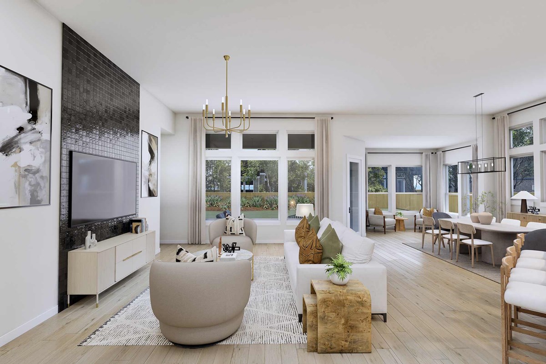
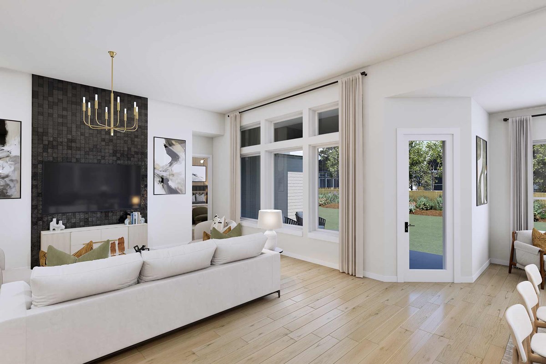
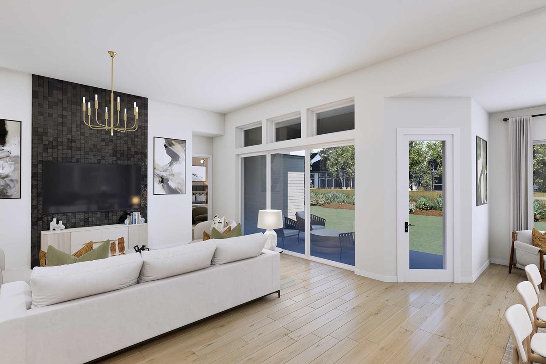
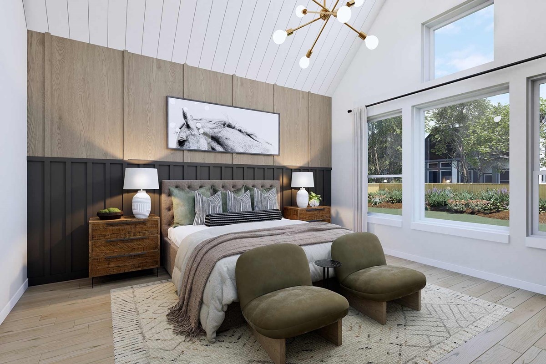
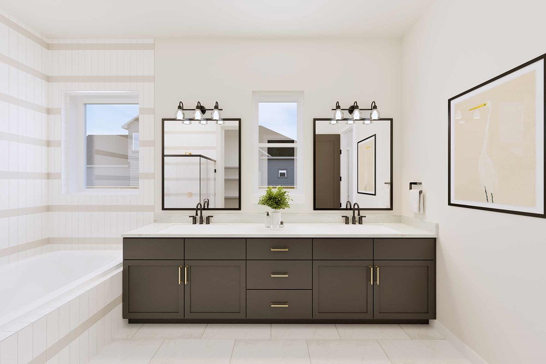
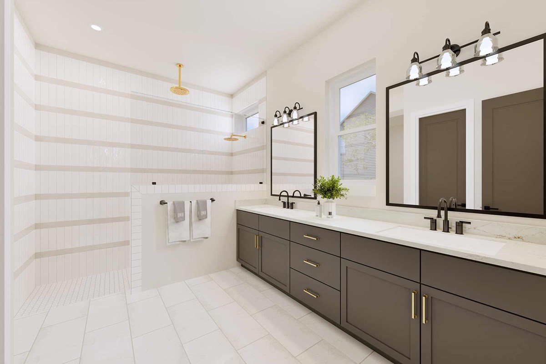


Overview
Design expertise and a dedication to craftsmanship inform every inch of The Flower Mound by David Weekley floor plan in Wolf Ranch. Growing decorative styles will have a superb place to call their own in the spacious Jack-and-Jill junior bedrooms and the guest room.
The open kitchen features a center island and an expansive view of the gathering spaces to enhance your culinary experience. Sunlight filters in through energy-efficient windows to shine on the open-concept dining, sitting and areas, which overlooks the lovely covered porch.
Begin and end each day in the paradise of your Owner’s Retreat, which features an en suite bathroom and walk-in closet. A versatile study, convenient family foyer and three-car garage make this home adaptable to a variety of lifestyle needs.
Contact the David Weekley Homes at Wolf Ranch Team to experience the difference our World-class Customer Service makes in building your new home in Georgetown, Texas.
Learn More Show Less
Design expertise and a dedication to craftsmanship inform every inch of The Flower Mound by David Weekley floor plan in Wolf Ranch. Growing decorative styles will have a superb place to call their own in the spacious Jack-and-Jill junior bedrooms and the guest room.
The open kitchen features a center island and an expansive view of the gathering spaces to enhance your culinary experience. Sunlight filters in through energy-efficient windows to shine on the open-concept dining, sitting and areas, which overlooks the lovely covered porch.
Begin and end each day in the paradise of your Owner’s Retreat, which features an en suite bathroom and walk-in closet. A versatile study, convenient family foyer and three-car garage make this home adaptable to a variety of lifestyle needs.
Contact the David Weekley Homes at Wolf Ranch Team to experience the difference our World-class Customer Service makes in building your new home in Georgetown, Texas.
Recently Viewed
Nexus – Park Collection
Sandbrock Ranch
More plans in this community

The Beeville
From: $599,990
Sq. Ft: 2450 - 2457

The Grapeland
From: $647,990
Sq. Ft: 2870 - 2877

The Nacogdoches
From: $699,990
Sq. Ft: 3345 - 3514
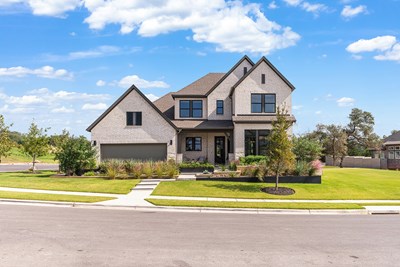
The Presidio
From: $724,990
Sq. Ft: 3430 - 3454

The Rockwall
From: $748,990
Sq. Ft: 3687 - 3711

The Stamford
From: $774,990
Sq. Ft: 4076 - 4079

The Tomball
From: $749,990
Sq. Ft: 3772 - 3801
Quick Move-ins
The Beeville
2001 Sundown Trail, Georgetown, TX 78628
$669,990
Sq. Ft: 2457
The Flower Mound
1905 Morning Mist Drive, Georgetown, TX 78628
$699,990
Sq. Ft: 2803
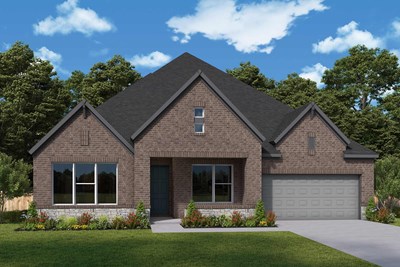
The Jacksboro
2005 Sundown Trail, Georgetown, TX 78628
$747,990
Sq. Ft: 3059
The Nacogdoches
3225 Lookout Mountain Rd, Georgetown, TX 78628
$773,990
Sq. Ft: 3364
The Presidio
3233 Lookout Mountain Rd, Georgetown, TX 78628
$787,990
Sq. Ft: 3454
The Tomball
3221 Lookout Mountain Rd, Georgetown, TX 78628








