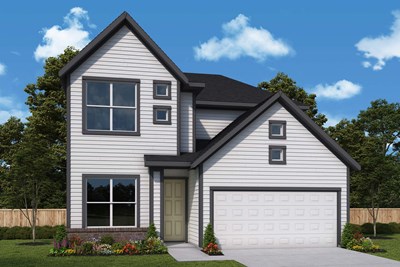


Overview
The Foxtail floor plan by David Weekley Homes in Double Creek Crossing combines elegance, comfort, and top-quality craftsmanship. Retire to the Owner’s Retreat, which includes a luxury bathroom and a large walk-in closet.
Open-concept family and dining spaces provide picture-perfect settings for social gatherings and relaxed evenings in. The dine-up kitchen island and open dining area offer a streamlined variety of mealtime settings.
The open purpose study and retreat present unique opportunities for your personal design style. Both secondary bedrooms provide individual privacy and room to grow.
Get the most out of each day with the EnergySaver™ innovations that enhance the design of this new home in the Round Rock, Texas, community of Double Creek Crossing.
Learn More Show Less
The Foxtail floor plan by David Weekley Homes in Double Creek Crossing combines elegance, comfort, and top-quality craftsmanship. Retire to the Owner’s Retreat, which includes a luxury bathroom and a large walk-in closet.
Open-concept family and dining spaces provide picture-perfect settings for social gatherings and relaxed evenings in. The dine-up kitchen island and open dining area offer a streamlined variety of mealtime settings.
The open purpose study and retreat present unique opportunities for your personal design style. Both secondary bedrooms provide individual privacy and room to grow.
Get the most out of each day with the EnergySaver™ innovations that enhance the design of this new home in the Round Rock, Texas, community of Double Creek Crossing.
Recently Viewed
Double Creek Crossing – Classic Series

The Capshaw
From: $489,990
Sq. Ft: 2195 - 2210
Hillside at Las Colinas

The Julien
Call For Information
Sq. Ft: 2066 - 2558
More plans in this community

The Audrey
From: $535,990
Sq. Ft: 2433 - 2497

The Capshaw
From: $489,990
Sq. Ft: 2195 - 2210

The Rothbury
From: $479,990
Sq. Ft: 2025 - 2252

The Spinnaker
From: $509,990
Sq. Ft: 2315 - 2908
Quick Move-ins

The Audrey
1404 Venus Circle Unit 11, Round Rock, TX 78664
$574,990
Sq. Ft: 2471

The Rothbury
1400 Venus Circle Unit 12, Round Rock, TX 78664
$533,990
Sq. Ft: 2027
Recently Viewed
Double Creek Crossing – Classic Series

The Capshaw
From: $489,990
Sq. Ft: 2195 - 2210
Hillside at Las Colinas

The Julien









