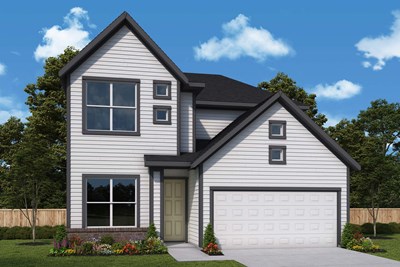


Overview
Timeless style and innovative design combine to create the gorgeous Rothbury by David Weekley Homes floor plan. An inviting view welcomes guests with an expansive first impression that extends from the study to the open-concept living spaces.
The center island faces the sunny dining area, where the continuation of the countertops further streamlines the meal prep and presentation experience. Soaring ceilings and a lovely staircase connect the first floor to the upstairs family retreat.
Two junior bedrooms offer delightful places for growing personalities to flourish. Withdraw to easy rest and relaxation in the Owner’s Retreat, which includes a walk-in closet and a pamper-ready en suite bathroom.
How do you imagine your #LivingWeekley experience with this new home in Double Creek Crossing of Round Rock, Texas?
Learn More Show Less
Timeless style and innovative design combine to create the gorgeous Rothbury by David Weekley Homes floor plan. An inviting view welcomes guests with an expansive first impression that extends from the study to the open-concept living spaces.
The center island faces the sunny dining area, where the continuation of the countertops further streamlines the meal prep and presentation experience. Soaring ceilings and a lovely staircase connect the first floor to the upstairs family retreat.
Two junior bedrooms offer delightful places for growing personalities to flourish. Withdraw to easy rest and relaxation in the Owner’s Retreat, which includes a walk-in closet and a pamper-ready en suite bathroom.
How do you imagine your #LivingWeekley experience with this new home in Double Creek Crossing of Round Rock, Texas?
Recently Viewed
Colton 45' Homesites

The Highlands 45' - Encore Collection

The Blakestone
From: $384,990
Sq. Ft: 1706 - 1752
More plans in this community

The Audrey
From: $535,990
Sq. Ft: 2433 - 2497

The Capshaw
From: $489,990
Sq. Ft: 2195 - 2210

The Foxtail
From: $524,990
Sq. Ft: 2426 - 2512

The Spinnaker
From: $509,990
Sq. Ft: 2315 - 2908
Quick Move-ins

The Audrey
1404 Venus Circle Unit 11, Round Rock, TX 78664
$574,990
Sq. Ft: 2471

The Rothbury
1400 Venus Circle Unit 12, Round Rock, TX 78664
$533,990
Sq. Ft: 2027
Recently Viewed
Colton 45' Homesites

The Highlands 45' - Encore Collection

The Blakestone









