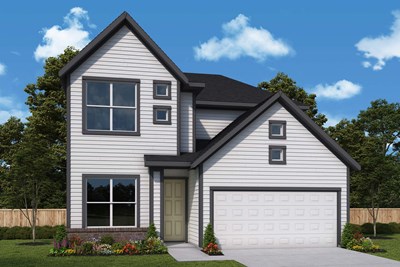



Overview
Treat yourself to the livability and luxury of The Spinnaker floor plan by David Weekley Homes in Round Rock, Texas. A stylish and streamlined kitchen layout creates a tasteful foundation for your unique culinary flair.
The open family and dining spaces showcases a sunny expanse ready to fulfill your lifestyle and décor dreams. The inviting study and expansive retreat present exceptional places to craft special-purpose rooms uniquely suited to your family.
Your spacious Owner’s Retreat, Owner’s Bath and walk-in closet offer a beautiful place to begin and end each day. Both secondary bedrooms provide privacy, personality, and plenty of room to grow.
David Weekley’s World-class Customer Service will make the building process a delight with this impressive new home in Double Creek Crossing.
Learn More Show Less
Treat yourself to the livability and luxury of The Spinnaker floor plan by David Weekley Homes in Round Rock, Texas. A stylish and streamlined kitchen layout creates a tasteful foundation for your unique culinary flair.
The open family and dining spaces showcases a sunny expanse ready to fulfill your lifestyle and décor dreams. The inviting study and expansive retreat present exceptional places to craft special-purpose rooms uniquely suited to your family.
Your spacious Owner’s Retreat, Owner’s Bath and walk-in closet offer a beautiful place to begin and end each day. Both secondary bedrooms provide privacy, personality, and plenty of room to grow.
David Weekley’s World-class Customer Service will make the building process a delight with this impressive new home in Double Creek Crossing.
Recently Viewed
Double Creek Crossing – Classic Series

The Capshaw
From: $489,990
Sq. Ft: 2195 - 2210

The Foxtail
From: $524,990
Sq. Ft: 2426 - 2512
More plans in this community

The Audrey
From: $535,990
Sq. Ft: 2433 - 2497

The Capshaw
From: $489,990
Sq. Ft: 2195 - 2210

The Foxtail
From: $524,990
Sq. Ft: 2426 - 2512

The Rothbury
From: $479,990
Sq. Ft: 2025 - 2252
Quick Move-ins

The Audrey
1404 Venus Circle Unit 11, Round Rock, TX 78664
$574,990
Sq. Ft: 2471

The Rothbury
1400 Venus Circle Unit 12, Round Rock, TX 78664
$533,990
Sq. Ft: 2027
Recently Viewed
Double Creek Crossing – Classic Series

The Capshaw
From: $489,990
Sq. Ft: 2195 - 2210

The Foxtail









