Overview
Learn More
Explore the remarkable lifestyle possibilities of the spacious and sophisticated Barringer floor plan by David Weekley Homes. Gather in the open dining and living areas for delightful meals and memorable evenings together.
The streamlined kitchen presents a corner pantry, a full-function island and a superb culinary atmosphere, all overlooking the sunny main level. Each spare bedroom offers a wonderful place for growing personalities to flourish.
End each day in your luxurious Owner’s Retreat, featuring a contemporary bathroom and walk-in closet. Livability enhancements include upstairs laundry, downstairs powder room and extra storage under the stairs.
How do you imagine your #LivingWeekley experience with this new home in Karis?
More plans in this community
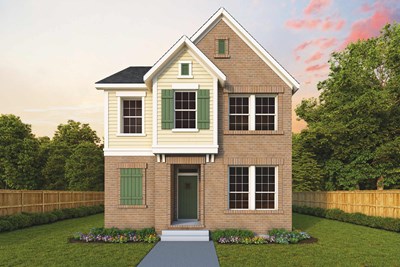
The Cyprus
From: $374,990
Sq. Ft: 2377 - 2396
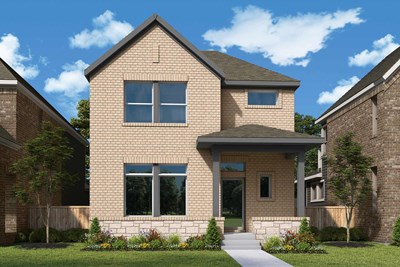
The Delmar
From: $366,990
Sq. Ft: 2026 - 2038
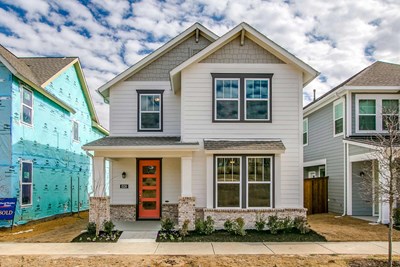
The Erickson
From: $362,990
Sq. Ft: 2029 - 2155
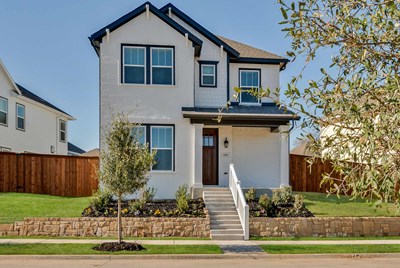
The Mccaren
From: $380,990
Sq. Ft: 2416 - 2462

The Tillman
From: $384,990
Sq. Ft: 2569 - 2588
Quick Move-ins
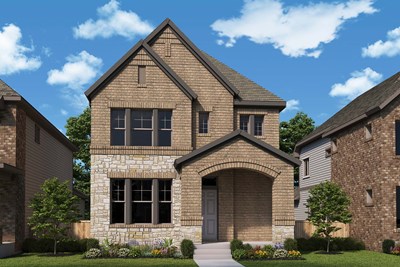
The Barringer
1112 Carnation Drive, Crowley, TX 76036
$398,326
Sq. Ft: 1901
The Cyprus
1048 Almond Blossom Circle, Crowley, TX 76036
$399,093
Sq. Ft: 2396

The Cyprus
905 Bluebonnet Place, Crowley, TX 76036
$424,779
Sq. Ft: 2396
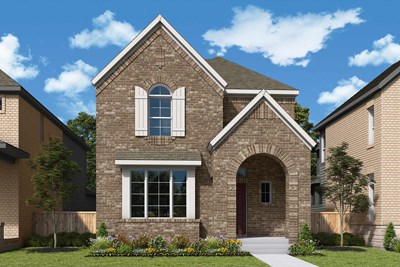
The Delmar
936 Gilbreath Avenue, Crowley, TX 76036
$394,093
Sq. Ft: 2038
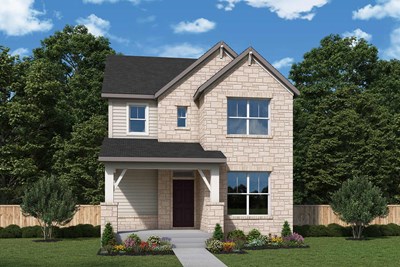
The Mccaren
913 Bluebonnet Place, Crowley, TX 76036
$437,363
Sq. Ft: 2416

The Mccaren
904 Almond Blossom Circle, Crowley, TX 76036
$431,950
Sq. Ft: 2416
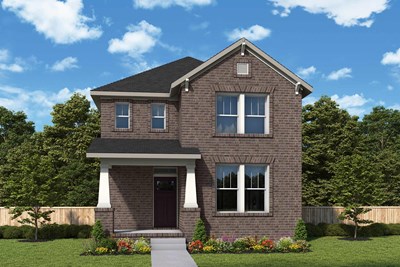
The Tillman
929 Carnation Drive, Crowley, TX 76036
$425,982
Sq. Ft: 2588
Visit the Community
Crowley, TX 76036
Sunday 12:00 PM - 7:00 PM
Travel South on I35W.
Head West on Rendon Crowley Rd. which turns into Main Street.Travel West, turn North on North Beverly Street.
Left on Karis Blvd.
Model will be located on your left.














