Overview
Learn More
Classic comforts and contemporary luxuries combine in The Erickson floor plan by David Weekley Homes in Karis. Lifelong memories of fun and games will be right at home in the upstairs retreat.
Two junior bedrooms are situated to provide ample privacy and opportunity for personal style. The Owner’s Retreat offers a refined en suite bathroom and walk-in closet.
The gourmet kitchen includes a family gathering island, corner pantry, and plenty of room for collaborative cooking adventures. Energy-efficient windows allow the open family room and dining area to fill with cool, natural light.
Ask our Karis Team about the built-in features of this beautiful new home in Crowley, Texas.
More plans in this community

The Barringer
From: $357,990
Sq. Ft: 1889 - 1901
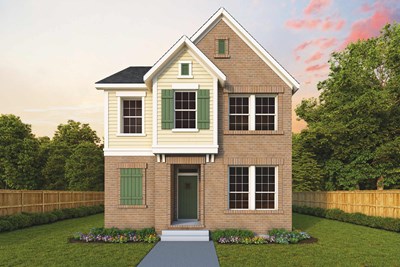
The Cyprus
From: $374,990
Sq. Ft: 2377 - 2396
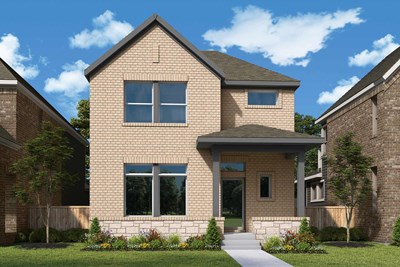
The Delmar
From: $366,990
Sq. Ft: 2026 - 2038
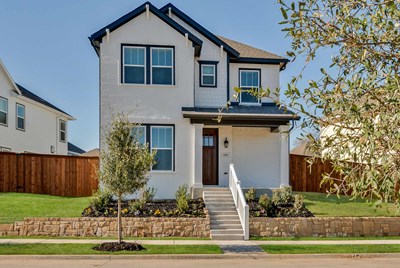
The Mccaren
From: $380,990
Sq. Ft: 2416 - 2462

The Tillman
From: $384,990
Sq. Ft: 2569 - 2588
Quick Move-ins
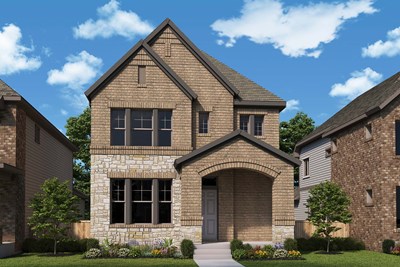
The Barringer
1112 Carnation Drive, Crowley, TX 76036
$398,326
Sq. Ft: 1901
The Cyprus
1048 Almond Blossom Circle, Crowley, TX 76036
$399,093
Sq. Ft: 2396

The Cyprus
905 Bluebonnet Place, Crowley, TX 76036
$424,779
Sq. Ft: 2396
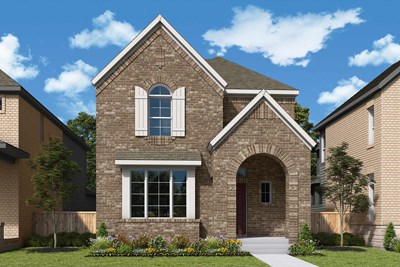
The Delmar
936 Gilbreath Avenue, Crowley, TX 76036
$394,093
Sq. Ft: 2038
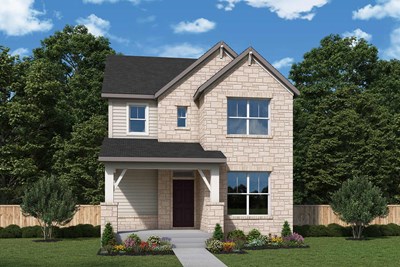
The Mccaren
913 Bluebonnet Place, Crowley, TX 76036
$437,363
Sq. Ft: 2416

The Mccaren
904 Almond Blossom Circle, Crowley, TX 76036
$431,950
Sq. Ft: 2416
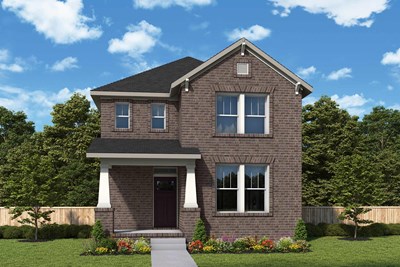
The Tillman
929 Carnation Drive, Crowley, TX 76036
$425,982
Sq. Ft: 2588
Visit the Community
Crowley, TX 76036
Sunday 12:00 PM - 7:00 PM
Travel South on I35W.
Head West on Rendon Crowley Rd. which turns into Main Street.Travel West, turn North on North Beverly Street.
Left on Karis Blvd.
Model will be located on your left.
























