Overview
Learn More
The McCaren floor plan by David Weekley Homes combines easy elegance with the streamlined versatility to adapt to your lifestyle changes through the years. Craft the special-purpose rooms you’ve been dreaming of in the versatile downstairs study and upstairs retreat.
Both spare bedrooms offer plenty of closet space, privacy and room to grow. The Owner’s Retreat provides a peaceful escape from the outside world with a pamper-ready en suite and a spacious walk-in closet.
Cook up culinary delights in the streamlined kitchen, which includes a corner pantry and a full-function island overlooking the sunny living and dining spaces of the first floor.
Experience the Best in Design, Choice and Service with this new home in Crowley, Texas.
More plans in this community

The Barringer
From: $357,990
Sq. Ft: 1889 - 1901
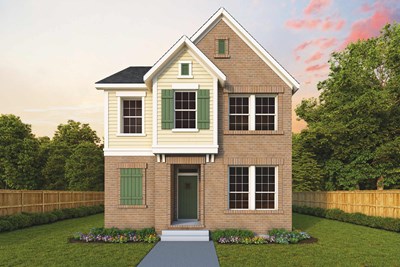
The Cyprus
From: $374,990
Sq. Ft: 2377 - 2396
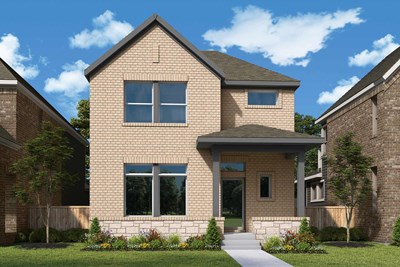
The Delmar
From: $366,990
Sq. Ft: 2026 - 2038
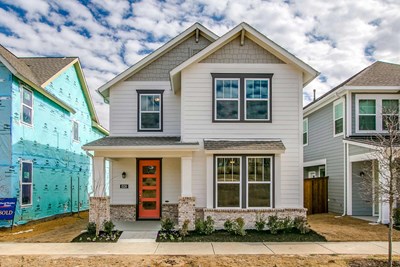
The Erickson
From: $362,990
Sq. Ft: 2029 - 2155

The Tillman
From: $384,990
Sq. Ft: 2569 - 2588
Quick Move-ins
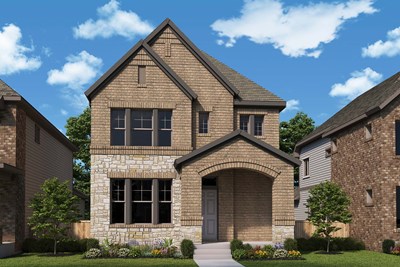
The Barringer
1112 Carnation Drive, Crowley, TX 76036
$398,326
Sq. Ft: 1901
The Cyprus
1048 Almond Blossom Circle, Crowley, TX 76036
$399,093
Sq. Ft: 2396

The Cyprus
905 Bluebonnet Place, Crowley, TX 76036
$424,779
Sq. Ft: 2396
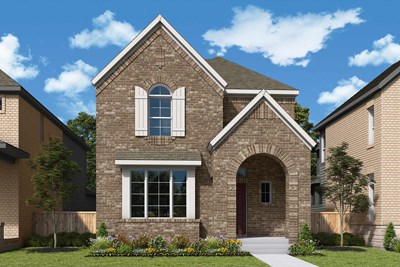
The Delmar
936 Gilbreath Avenue, Crowley, TX 76036
$394,093
Sq. Ft: 2038
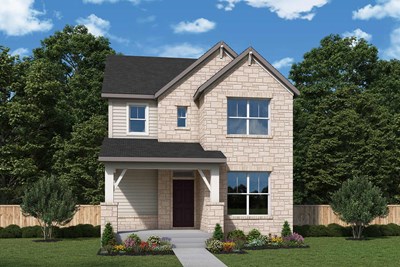
The Mccaren
913 Bluebonnet Place, Crowley, TX 76036
$437,363
Sq. Ft: 2416

The Mccaren
904 Almond Blossom Circle, Crowley, TX 76036
$431,950
Sq. Ft: 2416
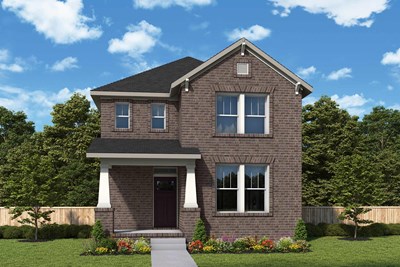
The Tillman
929 Carnation Drive, Crowley, TX 76036
$425,982
Sq. Ft: 2588
Visit the Community
Crowley, TX 76036
Sunday 12:00 PM - 7:00 PM
Travel South on I35W.
Head West on Rendon Crowley Rd. which turns into Main Street.Travel West, turn North on North Beverly Street.
Left on Karis Blvd.
Model will be located on your left.


























