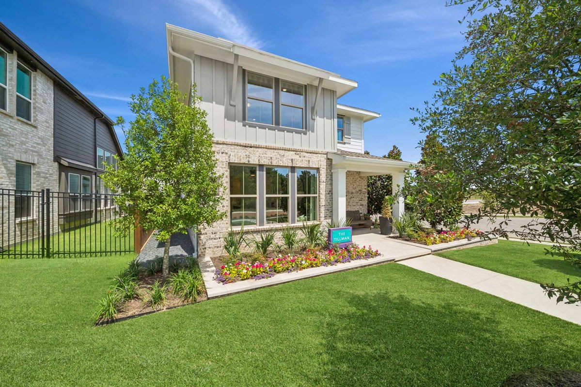
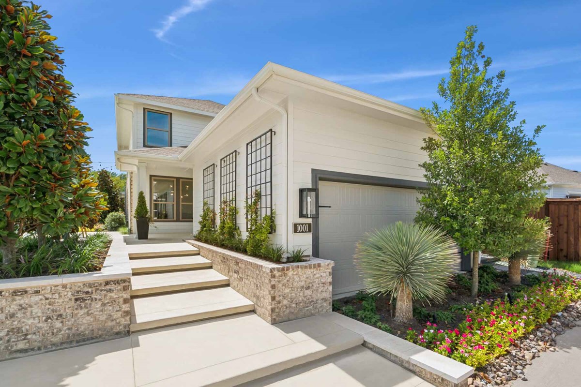
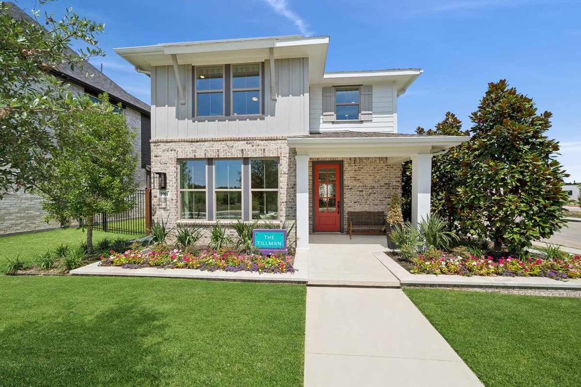






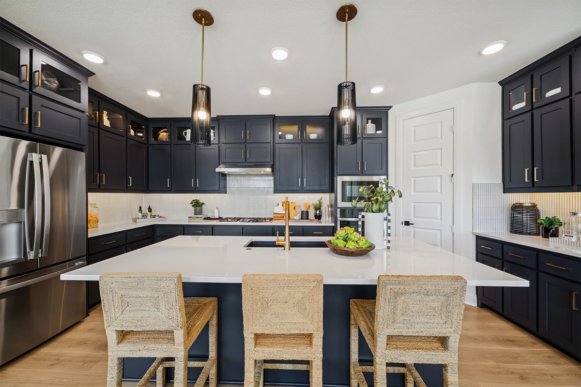
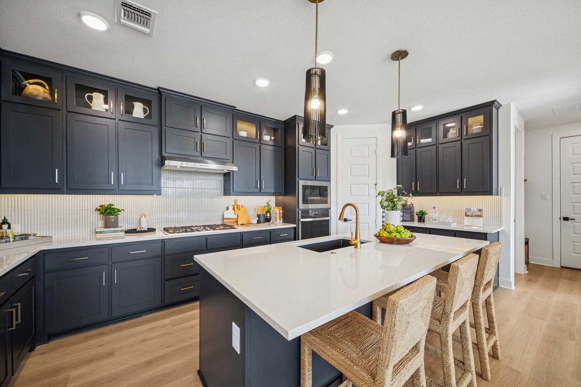
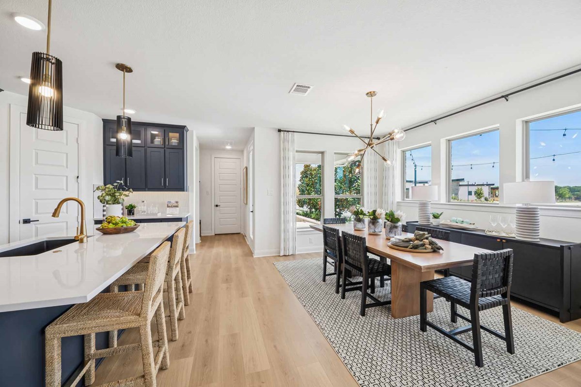
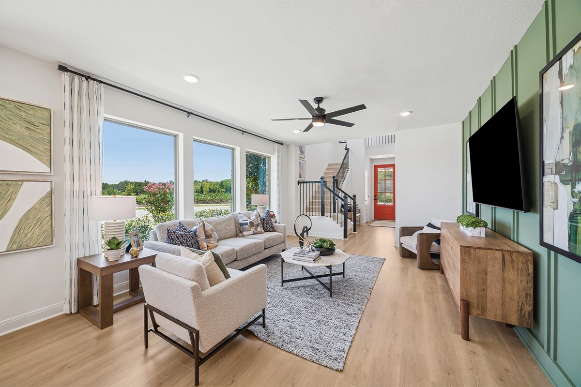
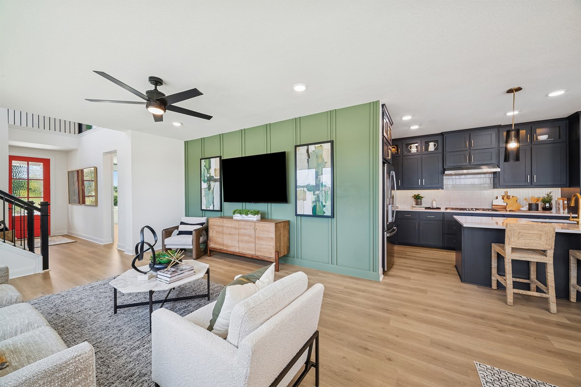
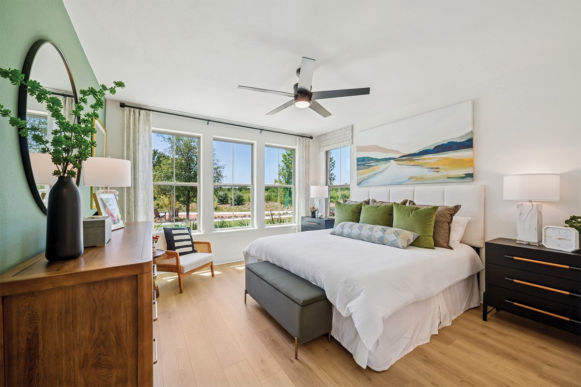
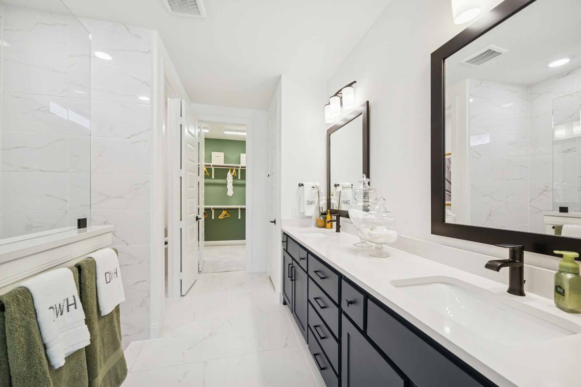
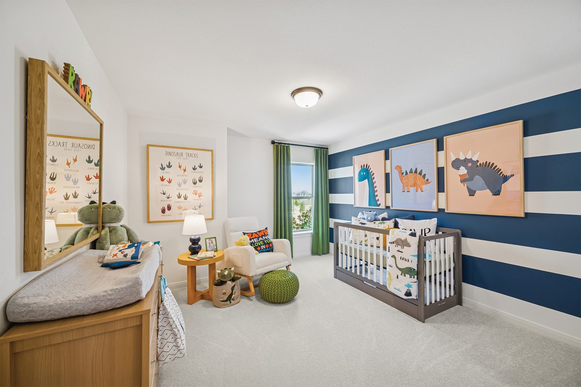
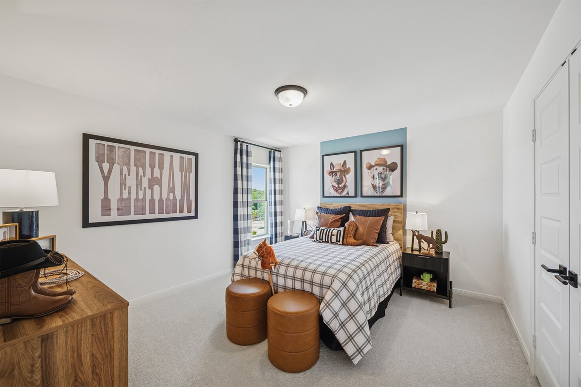
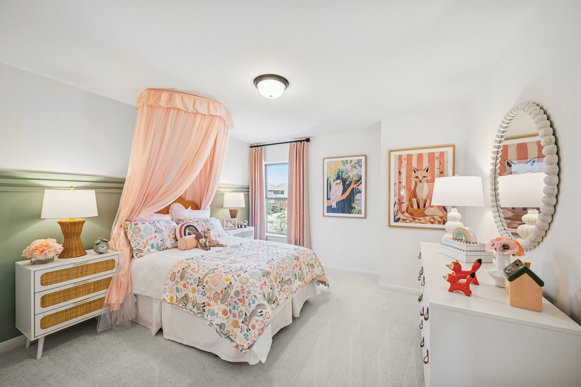
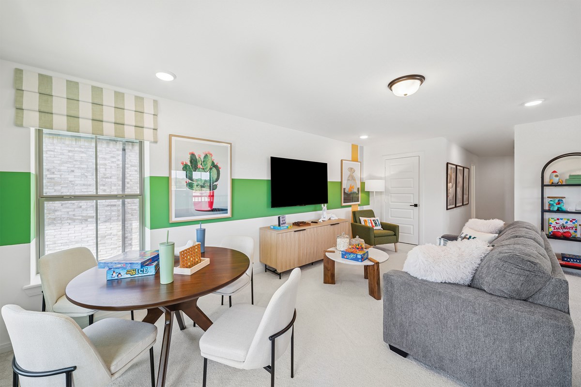
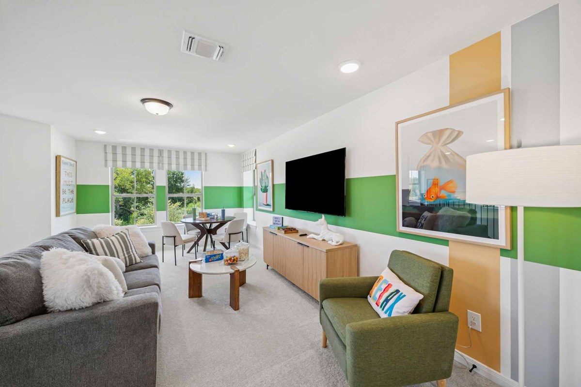
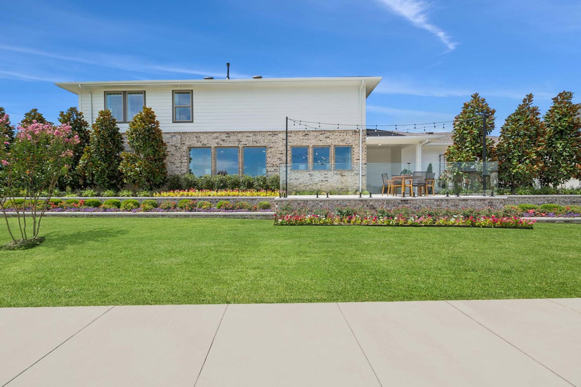


Overview
Top-quality craftsmanship and remarkable luxuries combine in The Tillman floor plan by David Weekley Homes in Crowley, Texas. Play host and get the most out of everyday life in your welcoming and elegant open-concept gathering spaces on the main level.
The kitchen offers a corner pantry, a presentation island, and an enhanced culinary atmosphere. Gather in the shade of your covered porch for evening leisure and weekend fun.
The beautiful Owner’s Retreat provides an everyday vacation with a pamper-ready Owner’s Bath and a walk-in closet. Each spare bedroom supports growing minds and personalities by combining unique features and plenty of space to shine.
Build lifelong family memories in the fun and games space of the vibrant upstairs retreat.
How do you imagine your #LivingWeekley experience with this new home in Karis?
Learn More Show Less
Top-quality craftsmanship and remarkable luxuries combine in The Tillman floor plan by David Weekley Homes in Crowley, Texas. Play host and get the most out of everyday life in your welcoming and elegant open-concept gathering spaces on the main level.
The kitchen offers a corner pantry, a presentation island, and an enhanced culinary atmosphere. Gather in the shade of your covered porch for evening leisure and weekend fun.
The beautiful Owner’s Retreat provides an everyday vacation with a pamper-ready Owner’s Bath and a walk-in closet. Each spare bedroom supports growing minds and personalities by combining unique features and plenty of space to shine.
Build lifelong family memories in the fun and games space of the vibrant upstairs retreat.
How do you imagine your #LivingWeekley experience with this new home in Karis?
More plans in this community

The Barringer
From: $359,990
Sq. Ft: 1889 - 1901
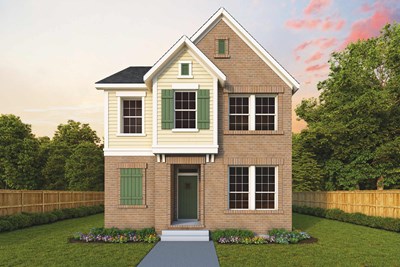
The Cyprus
From: $376,990
Sq. Ft: 2377 - 2396

The Delmar
From: $368,990
Sq. Ft: 2026 - 2038
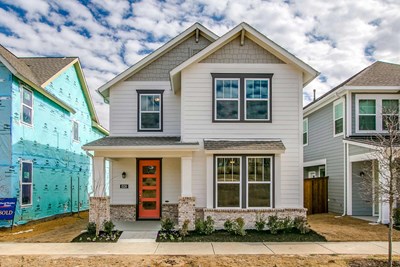
The Erickson
From: $364,990
Sq. Ft: 2053 - 2155
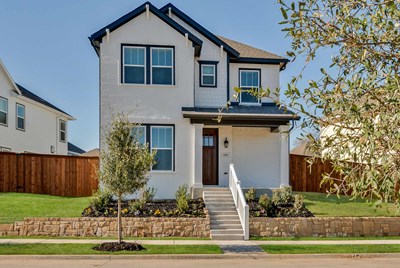
The Mccaren
From: $382,990
Sq. Ft: 2416 - 2462
Quick Move-ins
The Barringer
1112 Carnation Drive, Crowley, TX 76036
$349,093
Sq. Ft: 1901
The Barringer
917 Almond Blossom Circle, Crowley, TX 76036
$349,000
Sq. Ft: 1901
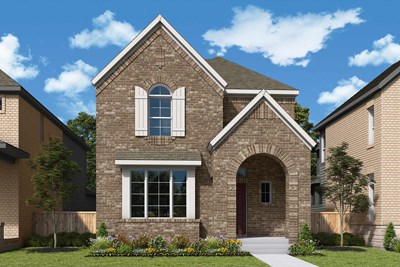
The Delmar
921 Almond Blossom Circle, Crowley, TX 76036
$389,799
Sq. Ft: 2038
The Erickson
909 Bluebonnet Place, Crowley, TX 76036
$355,093
Sq. Ft: 2053
The Mccaren
1036 Almond Blossom Circle, Crowley, TX 76036
$379,120
Sq. Ft: 2416
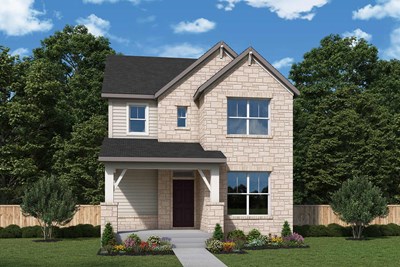
The Mccaren
1104 Almond Blossom Circle, Crowley, TX 76036









