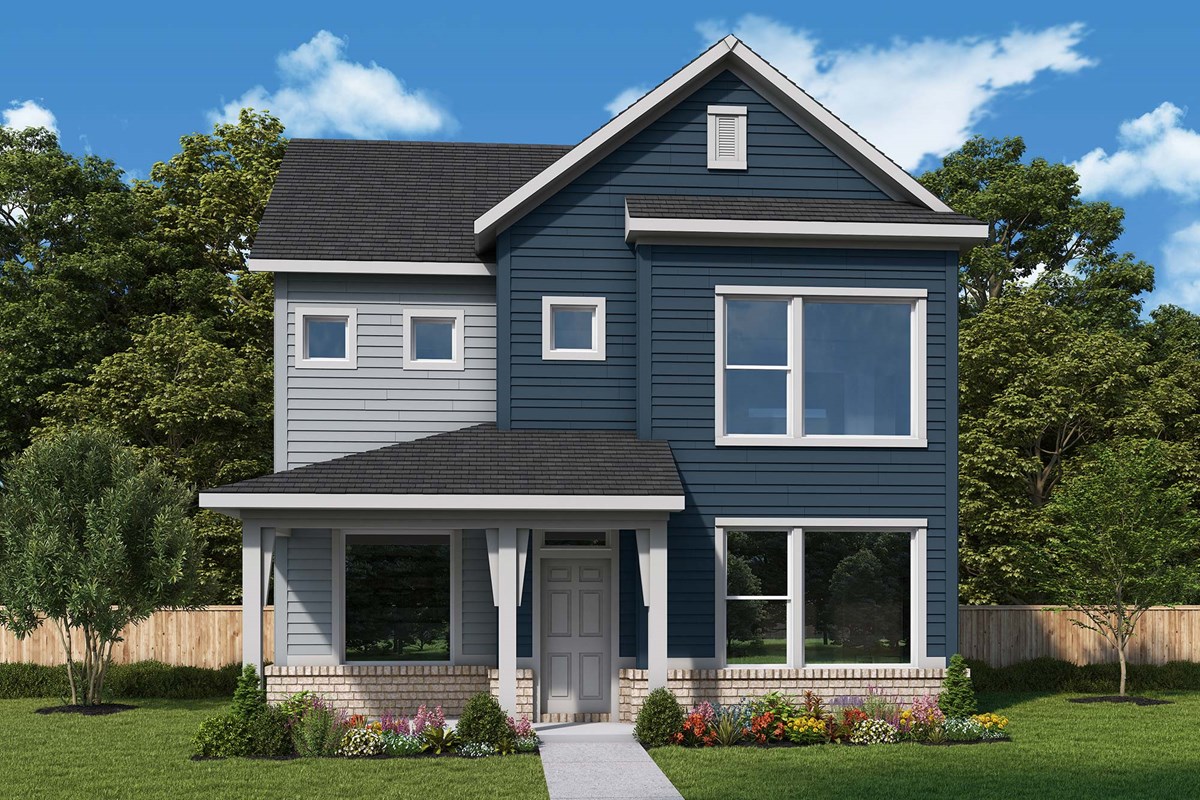

Step into a two-story haven where modern design meets thoughtful functionality. From the moment you enter, you'll be drawn into an expansive open-concept space that seamlessly blends the kitchen, dining, and family rooms—perfect for entertaining or quiet family nights. A private study, enclosed by elegant French doors, offers a serene workspace or personal retreat, balancing privacy and accessibility.
Step outside to a covered porch, ideal for relaxing with a morning coffee or winding down after a busy day.
This home has been crafted with careful attention to every detail. The intelligent room placement and open sight lines create a natural flow, ensuring that movement throughout the house feels effortless. Traffic patterns have been meticulously considered, giving each room its own sense of place while maintaining a cohesive design. The massing and proportions evoke a feeling of balance and spaciousness throughout.
Upstairs, convenience is at its peak with a utility room strategically located on the same level as the bedrooms. The owner's retreat is a grand sanctuary, featuring a stunning tray ceiling that adds a touch of luxury. The owner’s bath is designed for relaxation and function, complete with a double sink vanity and a spacious walk-in closet, perfect for organizing your wardrobe with ease. This home offers not only comfort and convenience but also a space that feels tailored to the rhythms of your life.
Step into a two-story haven where modern design meets thoughtful functionality. From the moment you enter, you'll be drawn into an expansive open-concept space that seamlessly blends the kitchen, dining, and family rooms—perfect for entertaining or quiet family nights. A private study, enclosed by elegant French doors, offers a serene workspace or personal retreat, balancing privacy and accessibility.
Step outside to a covered porch, ideal for relaxing with a morning coffee or winding down after a busy day.
This home has been crafted with careful attention to every detail. The intelligent room placement and open sight lines create a natural flow, ensuring that movement throughout the house feels effortless. Traffic patterns have been meticulously considered, giving each room its own sense of place while maintaining a cohesive design. The massing and proportions evoke a feeling of balance and spaciousness throughout.
Upstairs, convenience is at its peak with a utility room strategically located on the same level as the bedrooms. The owner's retreat is a grand sanctuary, featuring a stunning tray ceiling that adds a touch of luxury. The owner’s bath is designed for relaxation and function, complete with a double sink vanity and a spacious walk-in closet, perfect for organizing your wardrobe with ease. This home offers not only comfort and convenience but also a space that feels tailored to the rhythms of your life.









