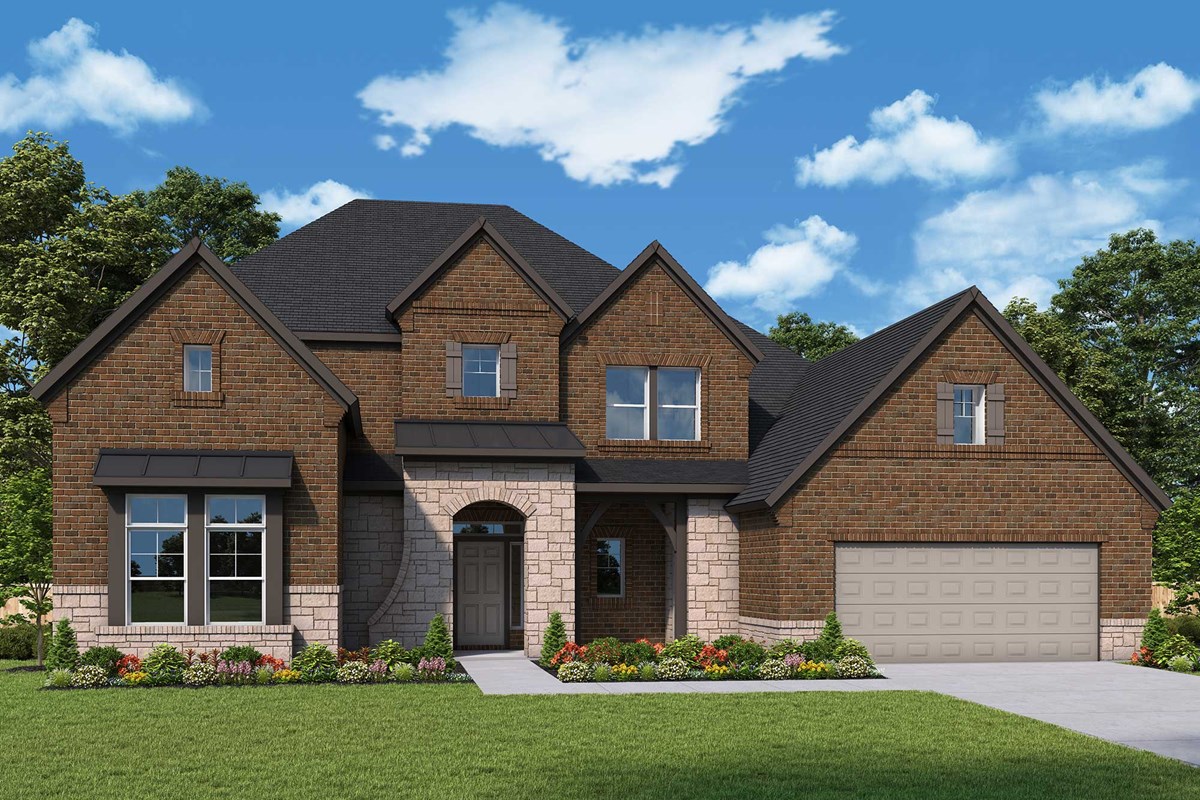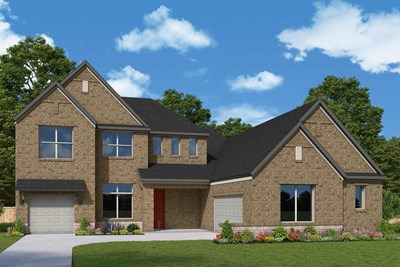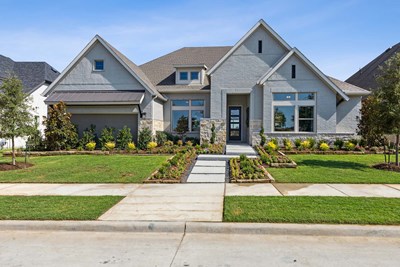Overview
Learn More
Comfort and luxury inspire every lifestyle refinement of The Avonmore floor plan by David Weekley Homes. A multi-function island, deluxe butler’s pantry, and an expansive view of the sunny living and dining spaces contribute to the culinary layout of the glamorous kitchen.
Refresh and relax in the Owner’s Retreat, complete with a luxurious Owner’s Bath and walk-in closet. A main-level guest suite and a trio of junior bedrooms makes it easy for everyone to find the rest and personal space they need.
The private covered porch offers a peaceful place to enjoy quiet evenings and added space to entertain guests. Craft your ideal home office in the open study and a fun-focused family lounge in the upstairs retreat.
Your Personal Builder℠ is ready to begin working on your new home in The Terraces of Rockwall, Texas.
More plans in this community
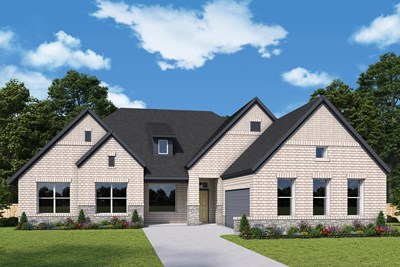
The Chapin
From: $646,990
Sq. Ft: 2819 - 2909
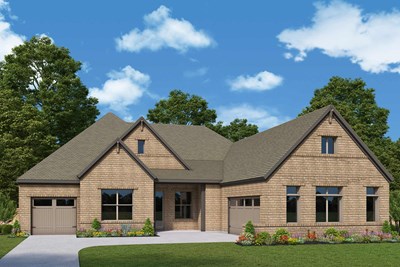
The Dabney
From: $658,990
Sq. Ft: 3001 - 3003

The Memphis
From: $721,990
Sq. Ft: 3625 - 3626
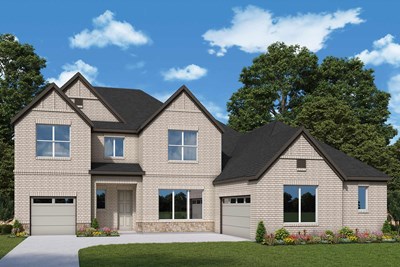
The Parksville
From: $742,990
Sq. Ft: 4043 - 4365
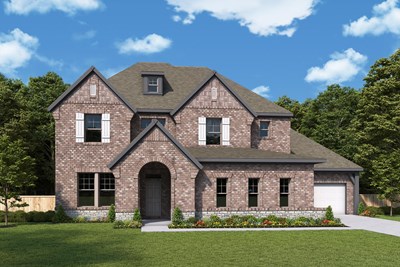
The Ranchwood
From: $734,990
Sq. Ft: 3859 - 4306
Quick Move-ins

The Chapin
1027 Upland Court, Rockwall, TX 75087
$649,990
Sq. Ft: 2819

The Dabney
1919 Vantage Drive, Rockwall, TX 75087
$729,990
Sq. Ft: 3001

The Memphis
1913 Vantage Drive, Rockwall, TX 75087
$789,990
Sq. Ft: 3625
Visit the Community
Rockwall, TX 75087
Sunday 12:00 PM - 7:00 PM
From IH-30
Take the John King Blvd Exit #69.Head North on John King Blvd towards Hwy 66 / Williams St.
Turn right heading East on Hwy 66 / Williams St.
Turn left in the community Terraces heading North on Canyon Drive.
Our Model Home is located at 901 Canyon Drive.




