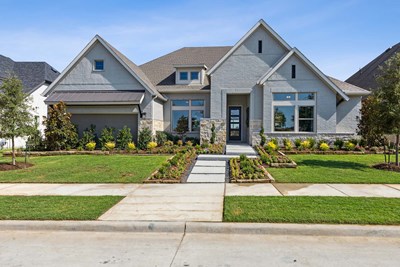Overview
Learn More
You’ll be delighted by the attention to detail and expert design of The Ethan by David Weekley floor plan in the Dallas/Ft. Worth area. Open-concept family and dining spaces showcase our LifeDesign℠ refinements that grant this floor plan exceptional style and livability.
Prepare, present and enjoy your culinary masterpieces on the kitchen’s center island overlooking the open gathering spaces. Pamper yourself in the spa-inspired Owner’s Bath and explore the wardrobe potential of the large walk-in closet before retiring to the lovely Owner’s Retreat.
Privacy and personality make each extra bedroom a great place to thrive. Relax on the covered porch, watch a movie in the upstairs retreat, achieve some productivity goals in the front study.
Explore the reasons to Build from the Ground Up with this spectacular new home in The Terraces of Rockwall, Texas.
More plans in this community

The Avonmore
From: $758,990
Sq. Ft: 4146 - 4255
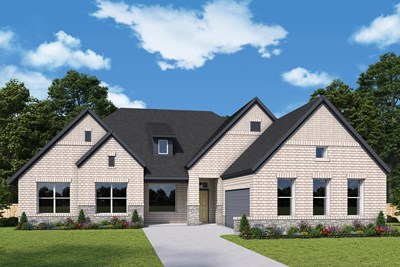
The Chapin
From: $646,990
Sq. Ft: 2819 - 2909
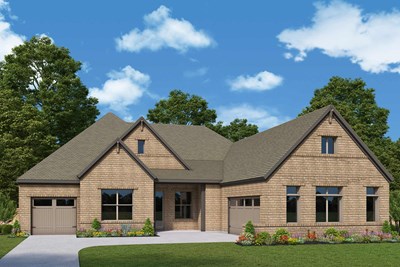
The Dabney
From: $658,990
Sq. Ft: 3001 - 3003

The Memphis
From: $721,990
Sq. Ft: 3625 - 3626
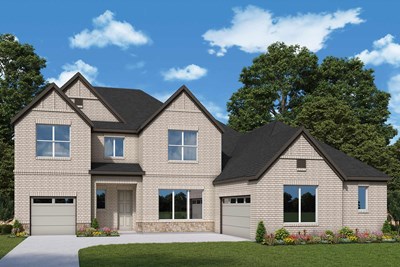
The Parksville
From: $742,990
Sq. Ft: 4043 - 4365
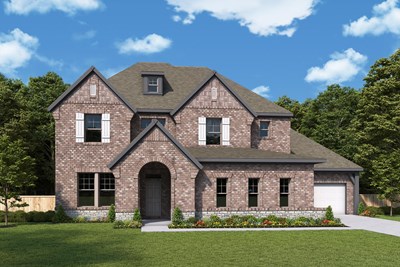
The Ranchwood
From: $734,990
Sq. Ft: 3859 - 4306
Quick Move-ins

The Chapin
1027 Upland Court, Rockwall, TX 75087
$649,990
Sq. Ft: 2819

The Dabney
1919 Vantage Drive, Rockwall, TX 75087
$729,990
Sq. Ft: 3001

The Memphis
1913 Vantage Drive, Rockwall, TX 75087
$789,990
Sq. Ft: 3625
Visit the Community
Rockwall, TX 75087
Sunday 12:00 PM - 7:00 PM
From IH-30
Take the John King Blvd Exit #69.Head North on John King Blvd towards Hwy 66 / Williams St.
Turn right heading East on Hwy 66 / Williams St.
Turn left in the community Terraces heading North on Canyon Drive.
Our Model Home is located at 901 Canyon Drive.










