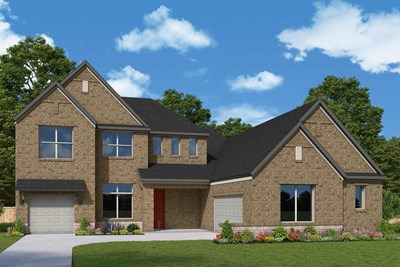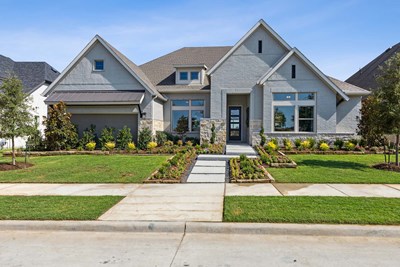Overview
Learn More
Fulfill your lifestyle goals with the innovative and elegant Dabney floor plan by David Weekley Homes. The open family and dining spaces provide a splendid setting for special celebrations and enjoying your day-to-day life to the fullest.
An oversized pantry, center island and open sight lines contribute to the culinary layout of the contemporary kitchen. Begin and end each day in the spectacular Owner’s Retreat, which features a contemporary en suite bathroom and walk-in closet.
Each secondary bedroom and guest suite maximizes privacy, personal space, and individual appeal. The covered porch, open study and separate TV Room offer great places for all your at-home pastimes.
Build your future with the peace of mind that Our Industry-leading Warranty brings to your new home in Rockwall, Texas.
Recently Viewed
Terraces – Estates
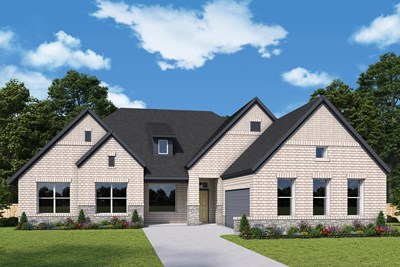
The Chapin
From: $646,990
Sq. Ft: 2819 - 2909
Walsh Classic

The Magnolia
From: $569,990
Sq. Ft: 2282 - 2569
More plans in this community

The Avonmore
From: $758,990
Sq. Ft: 4146 - 4255

The Chapin
From: $646,990
Sq. Ft: 2819 - 2909

The Memphis
From: $721,990
Sq. Ft: 3625 - 3626
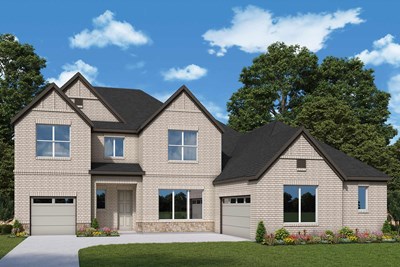
The Parksville
From: $742,990
Sq. Ft: 4043 - 4365
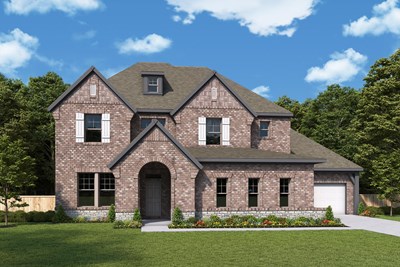
The Ranchwood
From: $734,990
Sq. Ft: 3859 - 4306
Quick Move-ins

The Chapin
1027 Upland Court, Rockwall, TX 75087
$649,990
Sq. Ft: 2819
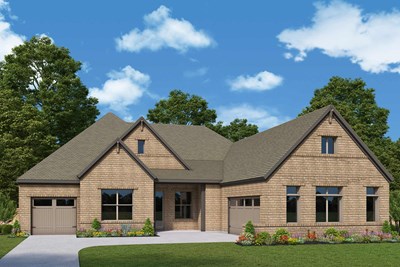
The Dabney
1919 Vantage Drive, Rockwall, TX 75087
$729,990
Sq. Ft: 3001

The Memphis
1913 Vantage Drive, Rockwall, TX 75087
$789,990
Sq. Ft: 3625
Recently Viewed
Terraces – Estates

The Chapin
From: $646,990
Sq. Ft: 2819 - 2909
Walsh Classic

The Magnolia
From: $569,990
Sq. Ft: 2282 - 2569
Visit the Community
Rockwall, TX 75087
Sunday 12:00 PM - 7:00 PM
From IH-30
Take the John King Blvd Exit #69.Head North on John King Blvd towards Hwy 66 / Williams St.
Turn right heading East on Hwy 66 / Williams St.
Turn left in the community Terraces heading North on Canyon Drive.
Our Model Home is located at 901 Canyon Drive.










