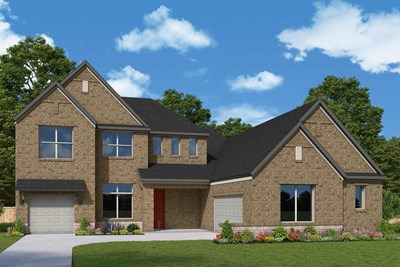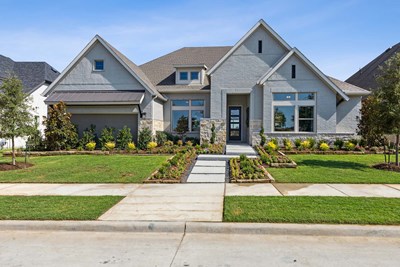Overview
Learn More
Bring your interior design and lifestyle inspirations to life with The Parksville floor plan by David Weekley Homes in Terraces. Open sight lines and gentle sunlight allow your personal style to shine in the impressive family and dining spaces.
A contemporary kitchen rests at the heart of this home, balancing impressive style with a streamlined layout for maximum culinary delight. The Owner’s Retreat and Owner’s Bath feature an oversized walk-in closet to make the start of each day superb.
Unique personalities will be delighted to make the trio of full suite bedrooms their own. Explore your interior design inspirations in the main-level study and upstairs retreat before relaxing on your covered porch.
Experience the LifeDesign℠ advantages of your new home in Rockwall, Texas.
Recently Viewed
Walsh Cottage
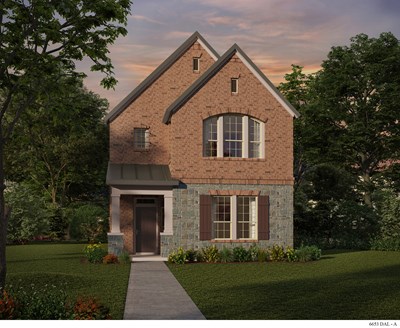
The Camborne
13824 Wembley Bend Way, Fort Worth, TX 76008
$543,990
Sq. Ft: 2851
More plans in this community

The Avonmore
From: $758,990
Sq. Ft: 4146 - 4255
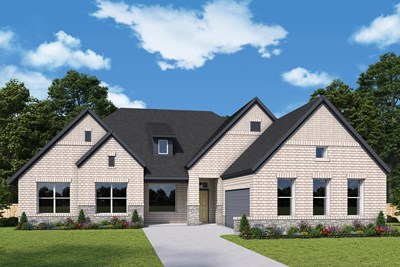
The Chapin
From: $646,990
Sq. Ft: 2819 - 2909
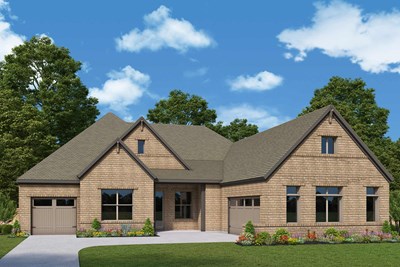
The Dabney
From: $658,990
Sq. Ft: 3001 - 3003

The Memphis
From: $721,990
Sq. Ft: 3625 - 3626
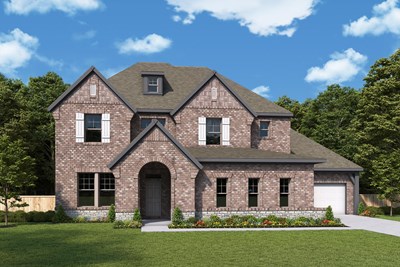
The Ranchwood
From: $734,990
Sq. Ft: 3859 - 4306
Quick Move-ins

The Chapin
1027 Upland Court, Rockwall, TX 75087
$649,990
Sq. Ft: 2819

The Dabney
1919 Vantage Drive, Rockwall, TX 75087
$729,990
Sq. Ft: 3001

The Memphis
1913 Vantage Drive, Rockwall, TX 75087
$789,990
Sq. Ft: 3625
Recently Viewed
Walsh Cottage

The Camborne
13824 Wembley Bend Way, Fort Worth, TX 76008
$543,990
Sq. Ft: 2851
Visit the Community
Rockwall, TX 75087
Sunday 12:00 PM - 7:00 PM
From IH-30
Take the John King Blvd Exit #69.Head North on John King Blvd towards Hwy 66 / Williams St.
Turn right heading East on Hwy 66 / Williams St.
Turn left in the community Terraces heading North on Canyon Drive.
Our Model Home is located at 901 Canyon Drive.










