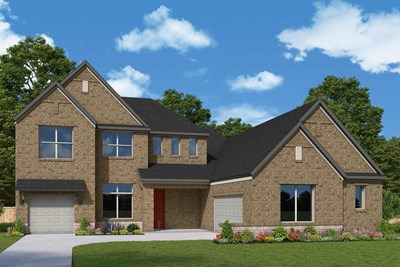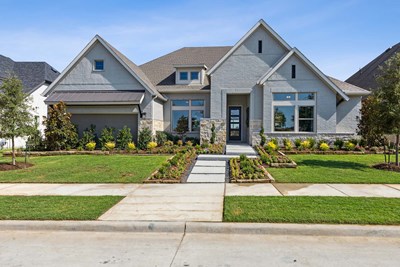Overview
Learn More
The Memphis by David Weekley floor plan in Rockwall, Texas, brings together the best of comfort, sophistication and top-quality craftsmanship. Show off your style and savor the livability in the expertly crafted family and dining spaces at the heart of this home.
The open kitchen features a center island and an expansive view of the gathering spaces to enhance your culinary experience. The Owner’s Retreat showcases a lovely Owner’s Bath and a sprawling walk-in closet.
A guest suite and two junior bedrooms make it easy for this home to accommodate a variety of unique personalities. An upstairs retreat, two main-level studies, and a cover porch give this home ample opportunities for individual achievements and the places to celebrate them.
Experience the Best in Design, Choice and Service with this new home in the Dallas-area community of The Terraces.
Recently Viewed
Riceland 60’ Homesites
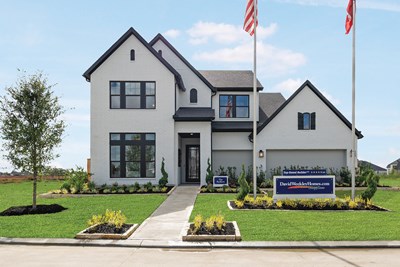
The Redfern
From: $553,990
Sq. Ft: 3296 - 3425
More plans in this community

The Avonmore
From: $758,990
Sq. Ft: 4146 - 4255
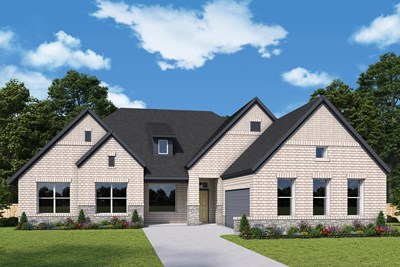
The Chapin
From: $646,990
Sq. Ft: 2819 - 2909
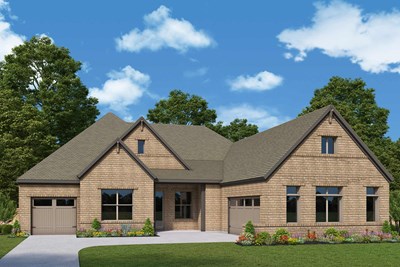
The Dabney
From: $658,990
Sq. Ft: 3001 - 3003
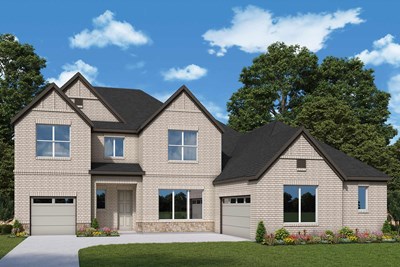
The Parksville
From: $742,990
Sq. Ft: 4043 - 4365
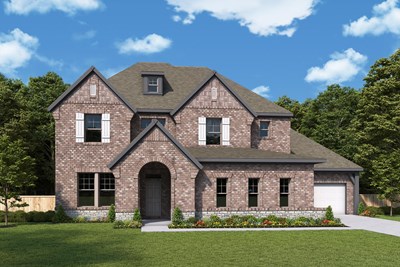
The Ranchwood
From: $734,990
Sq. Ft: 3859 - 4306
Quick Move-ins

The Chapin
1027 Upland Court, Rockwall, TX 75087
$649,990
Sq. Ft: 2819

The Dabney
1919 Vantage Drive, Rockwall, TX 75087
$729,990
Sq. Ft: 3001

The Memphis
1913 Vantage Drive, Rockwall, TX 75087
$789,990
Sq. Ft: 3625
Recently Viewed
Riceland 60’ Homesites

The Redfern
From: $553,990
Sq. Ft: 3296 - 3425
Visit the Community
Rockwall, TX 75087
Sunday 12:00 PM - 7:00 PM
From IH-30
Take the John King Blvd Exit #69.Head North on John King Blvd towards Hwy 66 / Williams St.
Turn right heading East on Hwy 66 / Williams St.
Turn left in the community Terraces heading North on Canyon Drive.
Our Model Home is located at 901 Canyon Drive.










