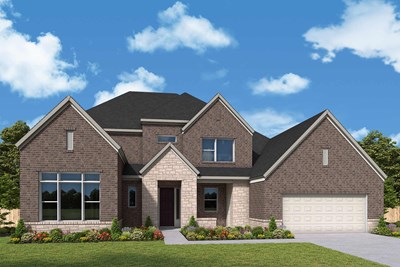Overview
Learn More
Timeless and inventive design combine to create The Blossom floor plan by David Weekley Homes in The Woodlands Hills. Sunlight shines on the open concept family and dining spaces thanks to the expertly proportioned and energy-efficient windows overlooking the backyard.
A luxurious kitchen showcases extended prep spaces, copious storage and an expansive view throughout the sunny gathering spaces. Two versatile studies grant this hope exceptional home office, entertainment and room design opportunities.
Jack-and-Jill bedrooms and a tucked-away guest room make it easy for everyone to find a refreshing place to make their own. The large walk-in closet and contemporary en suite bath add to the superb comforts of the Owner’s Retreat.
Contact the David Weekley Homes at The Woodlands Hills Team to experience the difference our World-class Customer Service makes in building your new home in Willis, Texas.
More plans in this community

The Hackett
From: $674,990
Sq. Ft: 3730 - 3747
Visit the Community
Willis, TX 77318
Sunday 12:00 PM - 7:00 PM
Take I-45 North
Exit FM 830/Seven CovesTurn left onto FM 830 West
Proceed for 1.2 miles
Turn right onto Teralyn Woods Parkway
Proceed 0.9 miles
Turn Left onto Painters Ridge Ct.
Our model is located on the left, 217 Painters Ridge Ct.


















