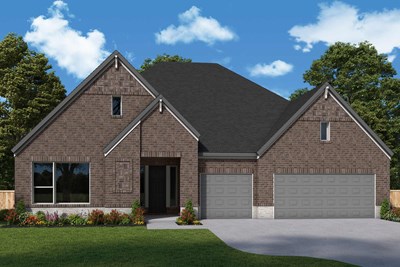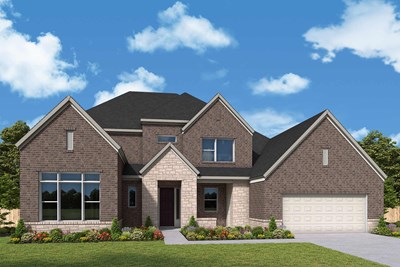Overview
Learn More
Energy efficiency, individual privacy and elegant gathering spaces grace The Hackett floor plan by David Weekley Homes in The Woodlands Hills. Show off your style in the elegant family and dining spaces, offering views extending from the front door to the backyard.
Gather around the kitchen island to enjoy delectable treats and celebrate special achievements. Achieve your goals in the home office you’ve crafted in the front study, then celebrate your accomplishments in the shade of the covered porch.
A guest suite is privately situated on the first floor and a trio of junior bedrooms split two full bathroom and an additional gathering space on the upper level. The Owner’s Retreat and Owner’s Bath feature an oversized walk-in closet to make the start of each day superb.
Ask David Weekley Homes at The Woodlands Hills Team about the available options and built-in features of this new home in Willis, Texas.
More plans in this community
Visit the Community
Willis, TX 77318
Sunday 12:00 PM - 7:00 PM
Take I-45 North
Exit FM 830/Seven CovesTurn left onto FM 830 West
Proceed for 1.2 miles
Turn right onto Teralyn Woods Parkway
Proceed 0.9 miles
Turn Left onto Painters Ridge Ct.
Our model is located on the left, 217 Painters Ridge Ct.



















