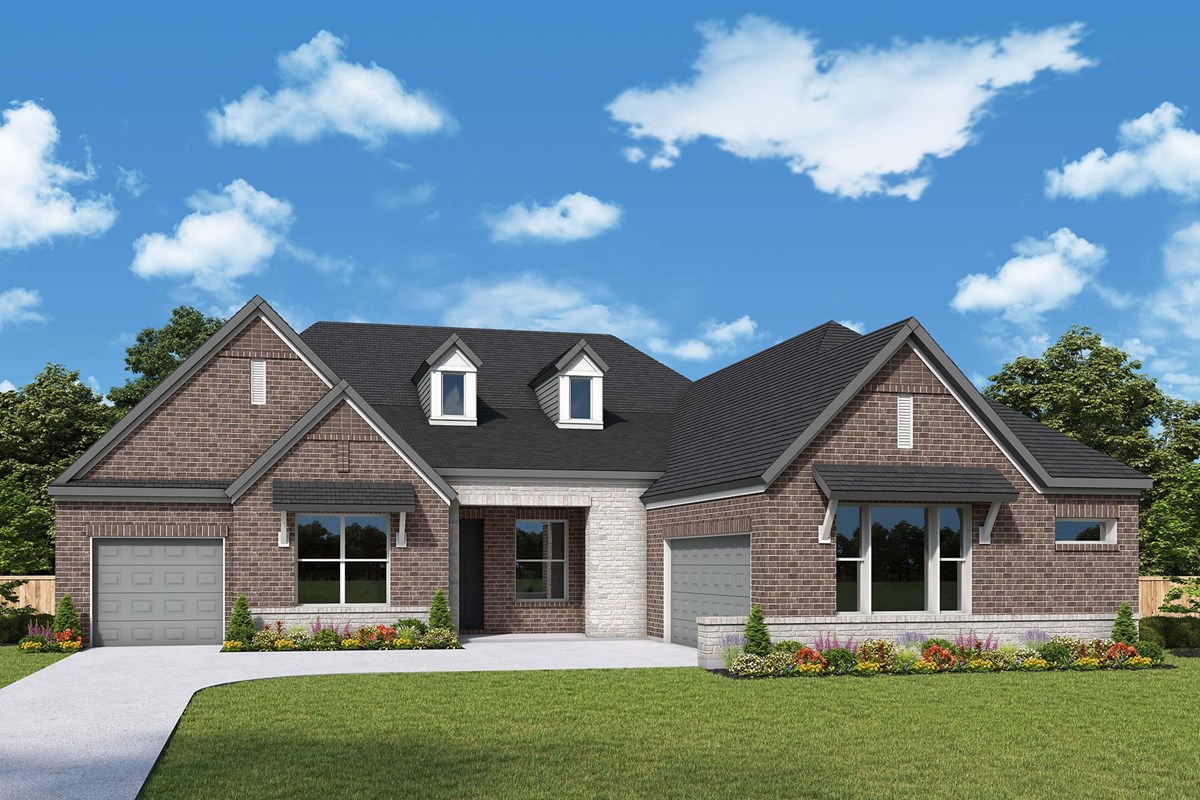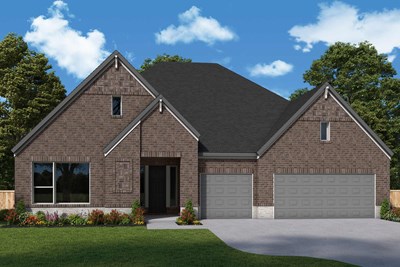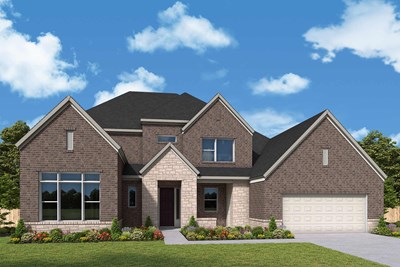Overview
Learn More
Build your future with the top-quality comforts and craftsmanship of The Boulder floor plan by David Weekley Homes in The Woodlands Hills. Vibrant space and limitless potential make the open family and dining areas a decorator’s dream.
The graceful kitchen provides an easy culinary layout for the resident chef, who can stay in the conversation thanks to the open views extending to the study, TV room and covered back porch. Privacy and individual style makes the junior bedrooms and guest suite great places to thrive.
Start each day refreshed in the Owner’s Retreat, which includes a walk-in closet and a serene Owner’s Bath.
Send the David Weekley Homes at The Woodlands Hills Team a message to begin your #LivingWeekley adventure with this new home in Willis, Texas.
More plans in this community

The Hackett
From: $674,990
Sq. Ft: 3730 - 3747
Visit the Community
Willis, TX 77318
Sunday 12:00 PM - 7:00 PM
Take I-45 North
Exit FM 830/Seven CovesTurn left onto FM 830 West
Proceed for 1.2 miles
Turn right onto Teralyn Woods Parkway
Proceed 0.9 miles
Turn Left onto Painters Ridge Ct.
Our model is located on the left, 217 Painters Ridge Ct.


















