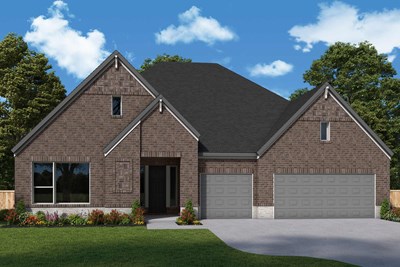Overview
Learn More
Brilliant comforts and easy elegance await around every corner of The Mendoza floor plan by David Weekley Homes in The Woodlands Hills. Beautiful family and dining spaces create equally impressive atmospheres for holiday gatherings and quiet evenings in.
A butler’s pantry, center island and open sight lines contribute to the culinary layout of the contemporary kitchen. Enjoy your breezy evenings in style on the covered porch.
The 4-car garage connects through the family foyer’s built-in conveniences to make busy mornings and long-awaited returns all the easier. The front study contributes to the first impression from the front door and the upstairs retreat overlooks the soaring ceilings of the family room below.
A main-level guest suite and trio of upstairs bedrooms give everyone a wonderful place to let their personal style shine. The Owner’s Retreat is privately situated away from the home’s gathering spaces and showcases a lovely Owner’s Bath and walk-in closet.
Contact the David Weekley Homes at The Woodlands Hills Team to learn more about building this new home in Willis, Texas.
More plans in this community

The Hackett
From: $674,990
Sq. Ft: 3730 - 3747
Visit the Community
Willis, TX 77318
Sunday 12:00 PM - 7:00 PM
Take I-45 North
Exit FM 830/Seven CovesTurn left onto FM 830 West
Proceed for 1.2 miles
Turn right onto Teralyn Woods Parkway
Proceed 0.9 miles
Turn Left onto Painters Ridge Ct.
Our model is located on the left, 217 Painters Ridge Ct.



















