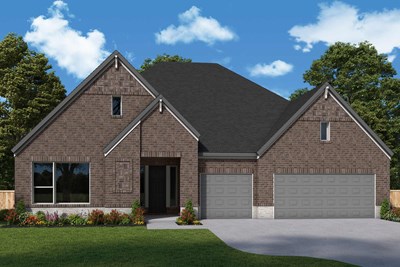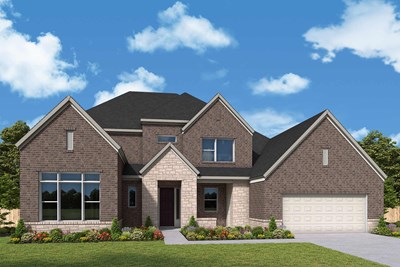Overview
Learn More
Construction expertise and improved livability are at the heart of every design decision put into crafting The Denali floor plan by David Weekley Homes in The Woodlands Hills. Expertly placed windows help your lifestyle shine in the superb family and dining spaces.
A pass-through pantry, extended cabinetry and a center island make the tasteful kitchen at the heart of this home ideal for hosting celebrations. Craft your ideal relaxation spaces with the covered porch, welcoming study and upstairs retreat.
A guest suite rests on the first floor and two junior bedrooms grace the upper level. Leave the outside world behind for the Owner’s Retreat, featuring a superb Owner’s Bath and walk-in closet.
Call the David Weekley Homes at The Woodlands Hills Team to build your future with the peace of mind our Industry-leading Warranty adds to your new home in Willis, Texas.
More plans in this community

The Hackett
From: $674,990
Sq. Ft: 3730 - 3747
Visit the Community
Willis, TX 77318
Sunday 12:00 PM - 7:00 PM
Take I-45 North
Exit FM 830/Seven CovesTurn left onto FM 830 West
Proceed for 1.2 miles
Turn right onto Teralyn Woods Parkway
Proceed 0.9 miles
Turn Left onto Painters Ridge Ct.
Our model is located on the left, 217 Painters Ridge Ct.


















