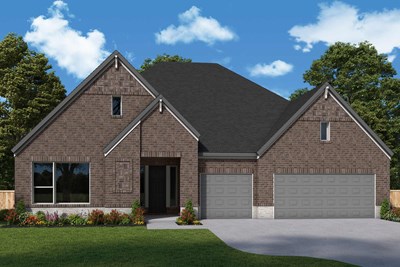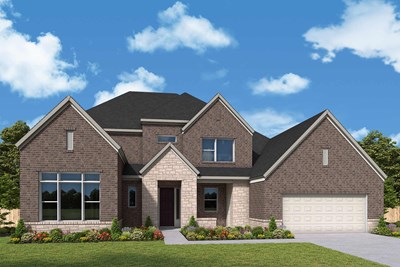Overview
Learn More
Comfort and luxury inspire The Marvin floor plan by David Weekley Homes in The Woodlands Hills. Open-concept family and dining spaces showcase the interior design refinements that grant this floor plan exceptional style and livability.
Effortless style and elegant design pair perfectly with your culinary masterpieces in the tasteful kitchen overlooking the interior and exterior lifestyle spaces of this home. A pair of main-level studies and an upstairs retreat create ample room for home offices and entertainment.
The Owner’s Retreat provides a glamorous place to begin and end each day with an Owner’s Bath and deluxe walk-in closet, which includes private access to the laundry room. A guest suite is tucked away on the first floor and two upstairs bedrooms share a full bath on the upper level.
Send the David Weekley Homes at The Woodlands Hills Team a message to begin your #LivingWeekley adventure with this new home in Willis, Texas.
More plans in this community

The Hackett
From: $674,990
Sq. Ft: 3730 - 3747
Visit the Community
Willis, TX 77318
Sunday 12:00 PM - 7:00 PM
Take I-45 North
Exit FM 830/Seven CovesTurn left onto FM 830 West
Proceed for 1.2 miles
Turn right onto Teralyn Woods Parkway
Proceed 0.9 miles
Turn Left onto Painters Ridge Ct.
Our model is located on the left, 217 Painters Ridge Ct.


















