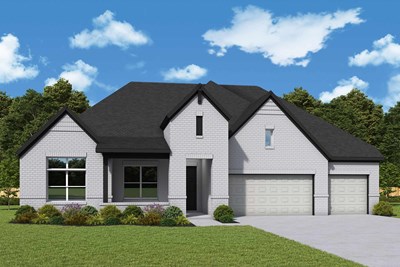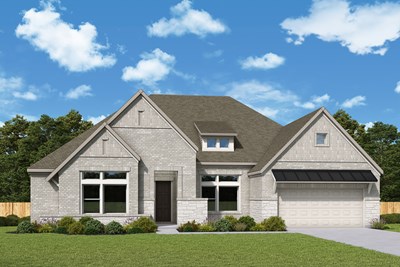

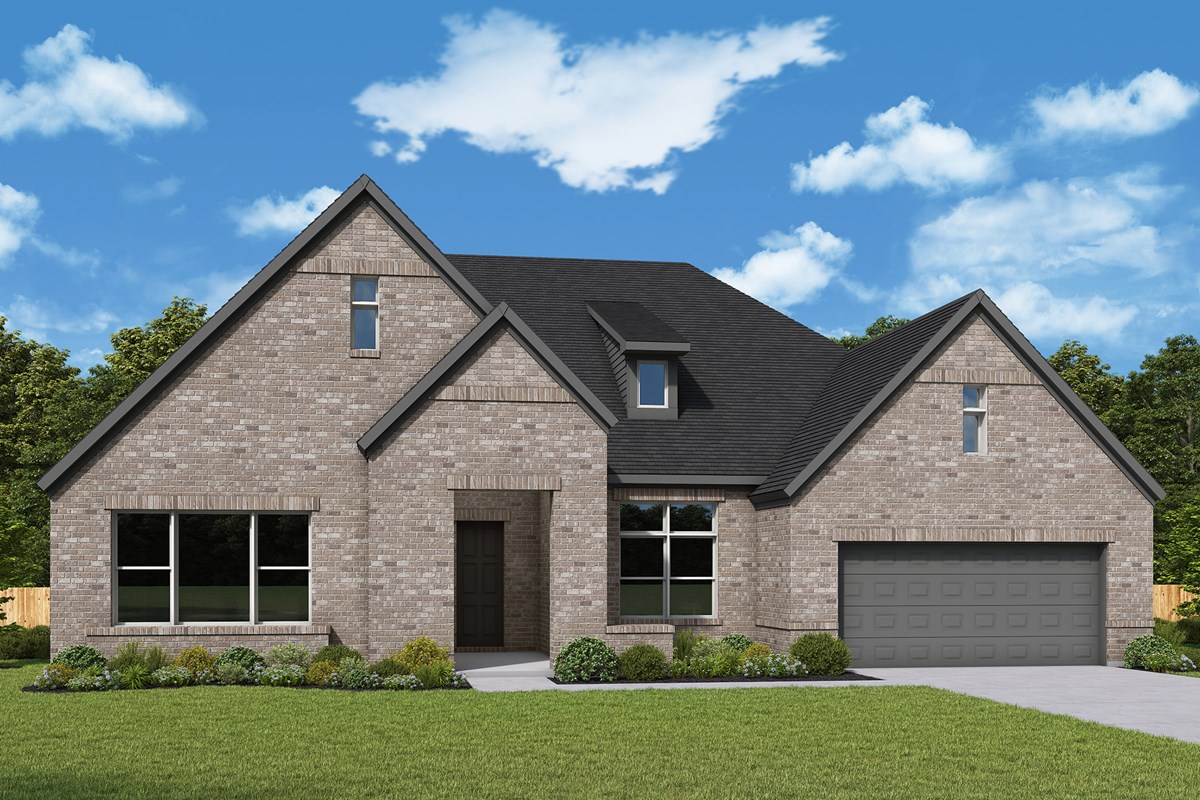
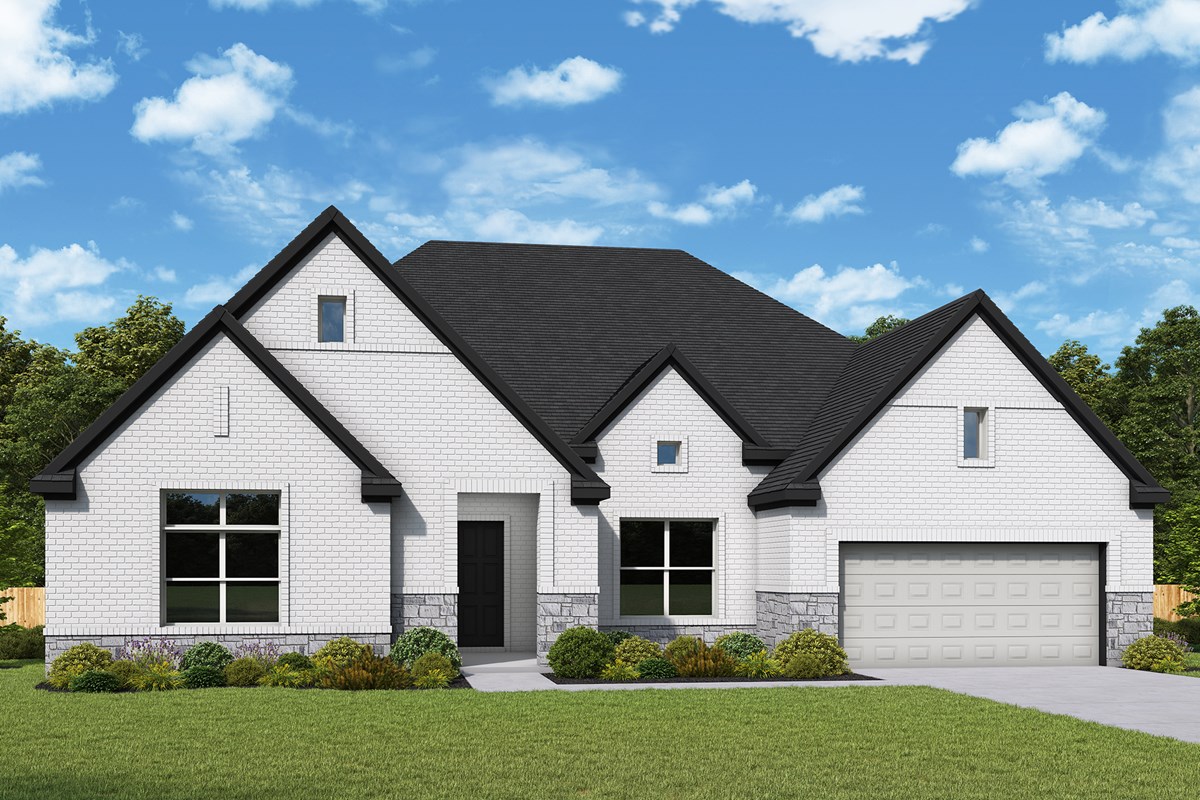












Overview
Design excellence and refined comforts make every day delightful in The Calderon floor plan by David Weekley Homes in The Woodlands Hills. Energy-efficient windows frame a beautiful view of the covered porch and allow your interior design style to shine in the natural light.
The contemporary kitchen presents a deluxe pantry, extended counters and cabinets, and an enhanced culinary atmosphere. The inviting study offers a superb place for an organized home office or a fun-focused media lounge.
Large Jack-and-Jill bedrooms are nestled the front of the home opposite the private guest suite. Leave the outside world behind for the everyday elegance of the Owner’s Retreat, featuring an en suite Owner’s Bath and paired walk-in closets.
Call or chat with the David Weekley Homes at The Woodlands Hills Team to learn more about the top-quality craftsmanship you’ll enjoy with this new home in Willis, Texas.
Learn More Show Less
Design excellence and refined comforts make every day delightful in The Calderon floor plan by David Weekley Homes in The Woodlands Hills. Energy-efficient windows frame a beautiful view of the covered porch and allow your interior design style to shine in the natural light.
The contemporary kitchen presents a deluxe pantry, extended counters and cabinets, and an enhanced culinary atmosphere. The inviting study offers a superb place for an organized home office or a fun-focused media lounge.
Large Jack-and-Jill bedrooms are nestled the front of the home opposite the private guest suite. Leave the outside world behind for the everyday elegance of the Owner’s Retreat, featuring an en suite Owner’s Bath and paired walk-in closets.
Call or chat with the David Weekley Homes at The Woodlands Hills Team to learn more about the top-quality craftsmanship you’ll enjoy with this new home in Willis, Texas.
More plans in this community
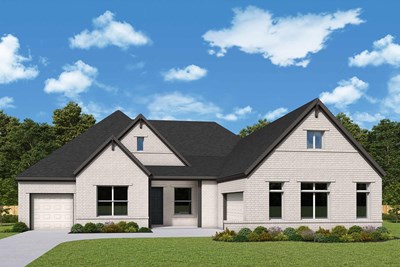
The Boulder
From: $614,990
Sq. Ft: 3001 - 3003
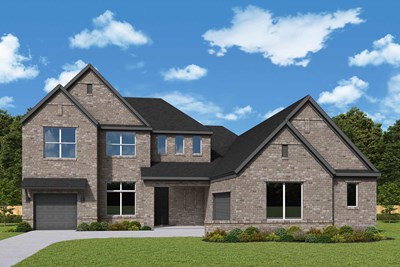
The Denali
From: $639,990
Sq. Ft: 3481 - 3839
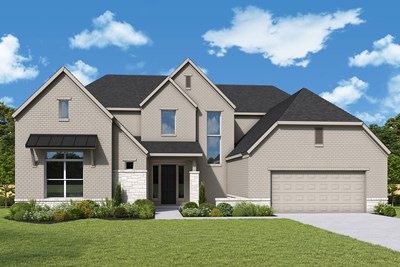
The Hackett
From: $677,990
Sq. Ft: 3730 - 3747
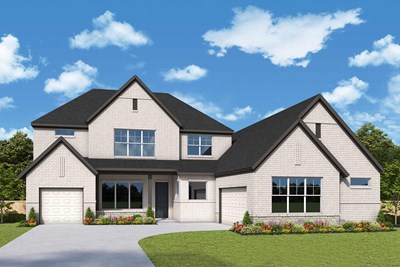
The Marvin
From: $649,990
Sq. Ft: 3625 - 3935
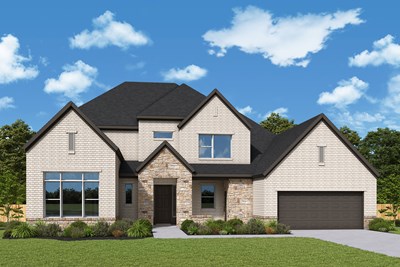
The Mendoza
From: $697,990
Sq. Ft: 4167 - 4515
Quick Move-ins
The Bacard
243 Nancy Lou Lane, Willis, TX 77318
$650,000
Sq. Ft: 2952
The Blossom
252 Nancy Lou Lane, Willis, TX 77318
$610,000
Sq. Ft: 2861
The Mendoza
119 Rustica Bloom Trail, Willis, TX 77318








