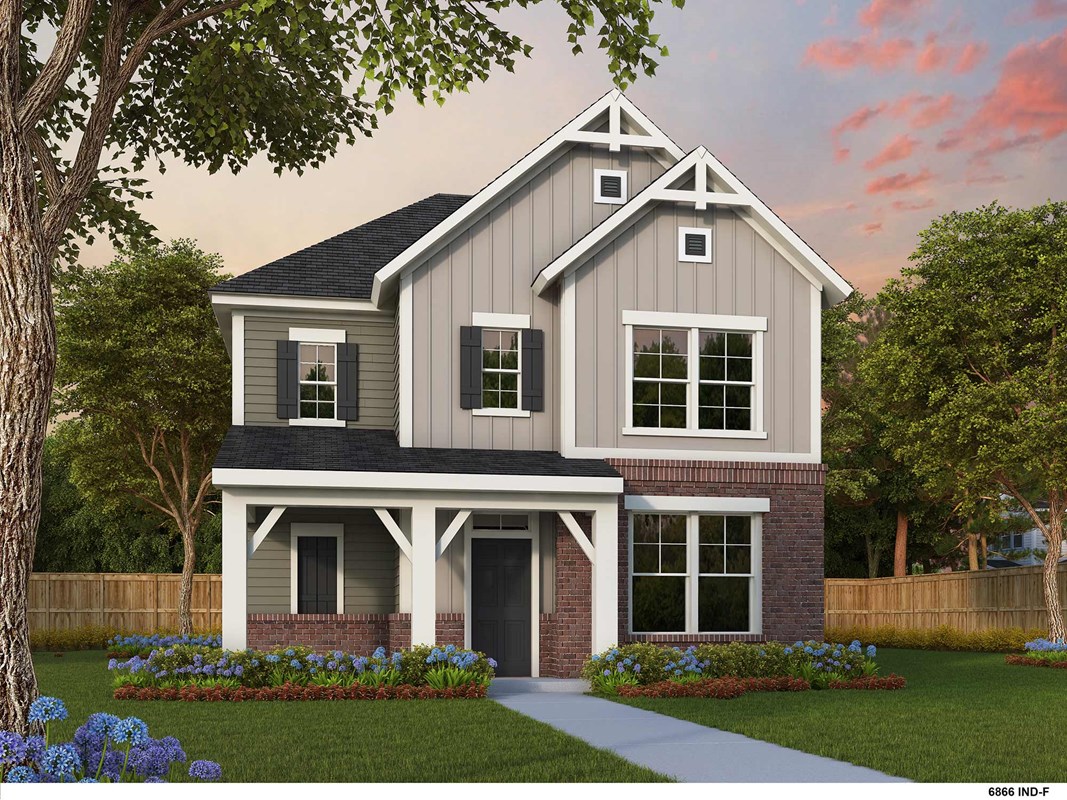

This beautiful Littleton corner home site from David Weekley Homes offers a serene view of the courtyard and spacious front and rear porches, perfect for relaxation. Inside, the kitchen features upgraded cabinets, a gas range, and elegant quartz countertops that extend to the baths. Luxury vinyl flooring flows throughout the main level, where the light-filled dining and family room create a welcoming atmosphere, complemented by a convenient powder bath. A study on the main level provides extra storage and functionality. Upstairs, you’ll find two cozy bedrooms along with a large owner's retreat, complete with a tiled shower in the Owner’s Retreat and a handy laundry utility room. A backpack rack drop zone enhances practicality, making this home ideal for comfortable living. Conveniently located in Marilyn Woods near Hamilton Town Center and within the Hamilton Southeastern school district, this home is perfect for homeowners seeking both comfort and convenience
This beautiful Littleton corner home site from David Weekley Homes offers a serene view of the courtyard and spacious front and rear porches, perfect for relaxation. Inside, the kitchen features upgraded cabinets, a gas range, and elegant quartz countertops that extend to the baths. Luxury vinyl flooring flows throughout the main level, where the light-filled dining and family room create a welcoming atmosphere, complemented by a convenient powder bath. A study on the main level provides extra storage and functionality. Upstairs, you’ll find two cozy bedrooms along with a large owner's retreat, complete with a tiled shower in the Owner’s Retreat and a handy laundry utility room. A backpack rack drop zone enhances practicality, making this home ideal for comfortable living. Conveniently located in Marilyn Woods near Hamilton Town Center and within the Hamilton Southeastern school district, this home is perfect for homeowners seeking both comfort and convenience
Picturing life in a David Weekley home is easy when you visit one of our model homes. We invite you to schedule your personal tour with us and experience the David Weekley Difference for yourself.
Included with your message...












