
Overview
Welcome to your dream home! Nestled in a comfortable, family-friendly neighborhood, this beautiful 4-bedroom, 3 and bathroom new David Weekley Home combines classic charm with modern amenities. Enjoy the bright, open-concept living and dining areas, perfect for entertaining or relaxing with family. Large windows flood the space with natural light, highlighting the elegant luxury vinyl floors and custom finishes. The heart of this home is a stunning kitchen featuring quartz counter tops, stainless steel appliances, and a generous island with seating. Whether you’re a culinary enthusiast or just enjoy casual meals, this space is both functional and stylish. Retreat to the expansive master suite, complete with a vaulted ceiling, walk-in closet and a spa-like en-suite bathroom. The bathroom features a soaking tub, a separate shower, and dual vanities. Step outside to a beautiful backyard with a large covered porch, ideal for summer barbecues and outdoor gatherings.
Additional Highlights: This home includes a bedroom with a full bathroom on the first floor. Other conveniences include a two-car garage, energy-efficient windows, and storage space under the stairs.
Located close to top-rated schools, parks, and shopping centers, the Baines home in Double Creek Crossing offers both comfort and convenience. Don’t miss the opportunity to make this exceptional property your new home.
Learn More Show Less
Welcome to your dream home! Nestled in a comfortable, family-friendly neighborhood, this beautiful 4-bedroom, 3 and bathroom new David Weekley Home combines classic charm with modern amenities. Enjoy the bright, open-concept living and dining areas, perfect for entertaining or relaxing with family. Large windows flood the space with natural light, highlighting the elegant luxury vinyl floors and custom finishes. The heart of this home is a stunning kitchen featuring quartz counter tops, stainless steel appliances, and a generous island with seating. Whether you’re a culinary enthusiast or just enjoy casual meals, this space is both functional and stylish. Retreat to the expansive master suite, complete with a vaulted ceiling, walk-in closet and a spa-like en-suite bathroom. The bathroom features a soaking tub, a separate shower, and dual vanities. Step outside to a beautiful backyard with a large covered porch, ideal for summer barbecues and outdoor gatherings.
Additional Highlights: This home includes a bedroom with a full bathroom on the first floor. Other conveniences include a two-car garage, energy-efficient windows, and storage space under the stairs.
Located close to top-rated schools, parks, and shopping centers, the Baines home in Double Creek Crossing offers both comfort and convenience. Don’t miss the opportunity to make this exceptional property your new home.
More plans in this community
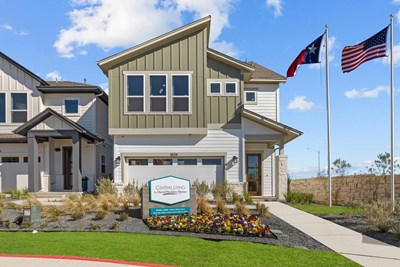
The Alderwood
From: $475,990
Sq. Ft: 2149 - 2761
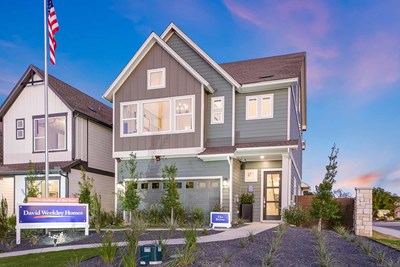
The Baines
From: $497,990
Sq. Ft: 2307 - 2795

The Huxley
From: $475,990
Sq. Ft: 2124 - 2590
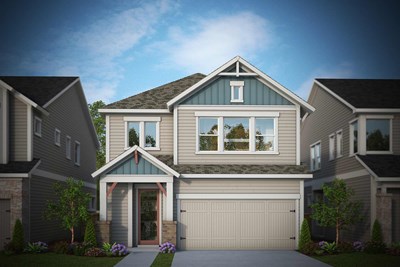
The Keagan
From: $465,990
Sq. Ft: 2058 - 2077
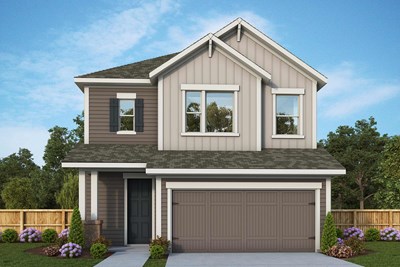
The Markham
From: $499,990
Sq. Ft: 2382 - 2430
Quick Move-ins
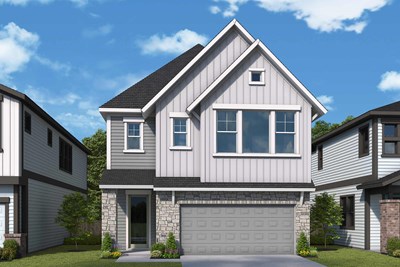
The Alderwood
828 Venus Circle Unit 93, Round Rock, TX 78664
$595,322
Sq. Ft: 2748

The Huxley
825 Venus Circle Unit 79, Round Rock, TX 78664
$521,664
Sq. Ft: 2130

The Keagan
845 Nadal Path Unit 74, Round Rock, TX 78664









